A San Francisco Victorian Conceals a Striking Rear Extension—and a Rooftop Hot Tub
Dwell
NOVEMBER 9, 2022
Project Details: Location: San Francisco, USA Architect: Parcel Projects Photographer: Adam Rouse / @adamrousephoto From the Architect: " A historically preserved San Francisco Victorian cottage built in 1886 has been meticulously renovated and extended with modern additions for a family of four.


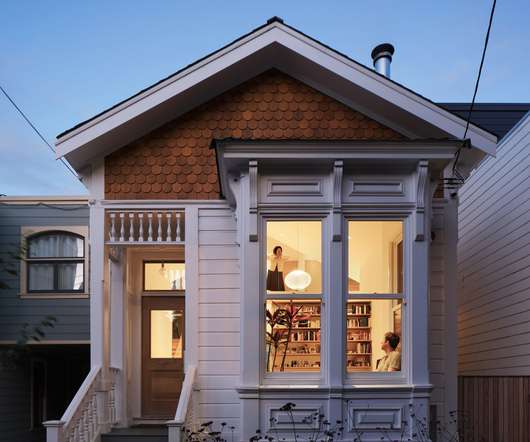


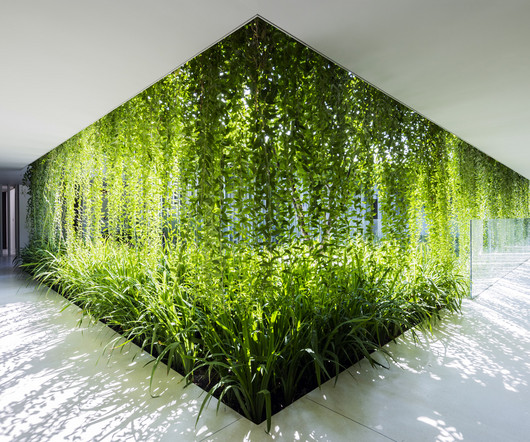
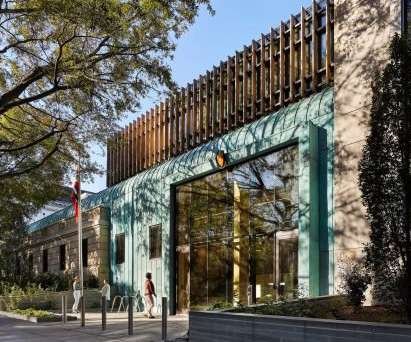

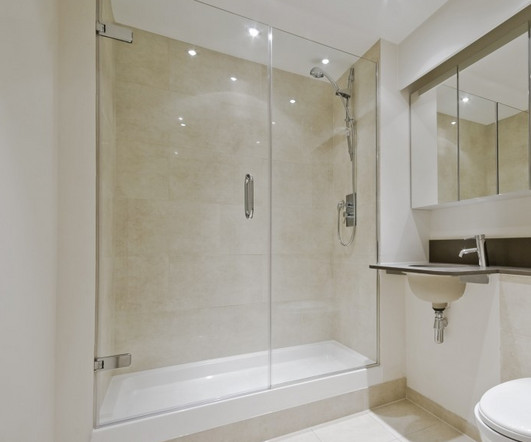
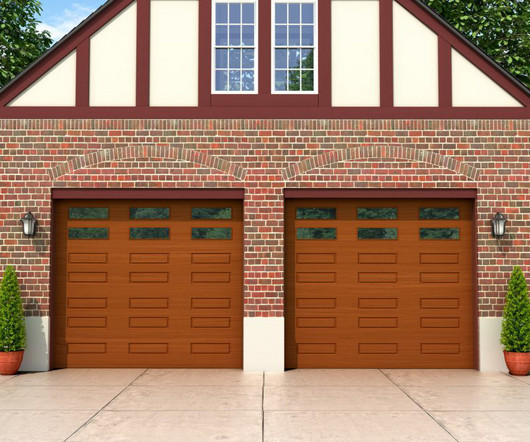
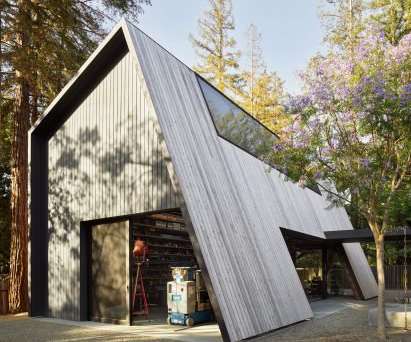
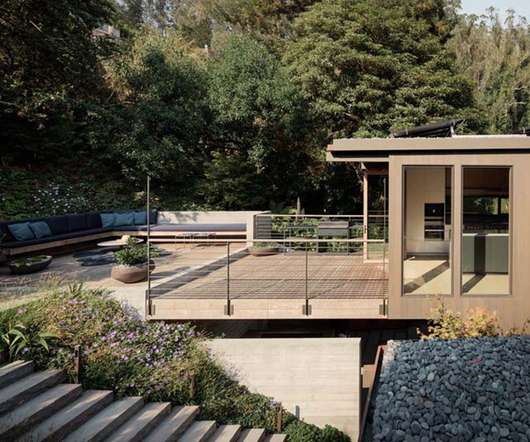


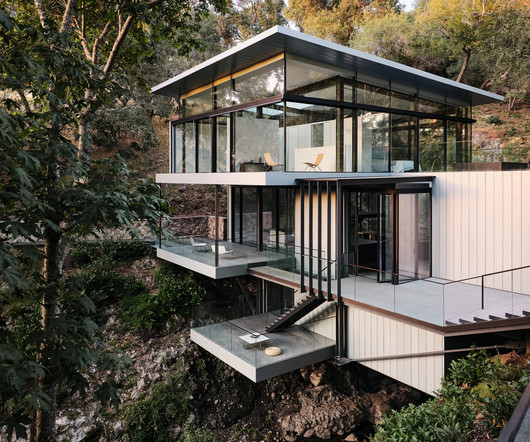






Let's personalize your content