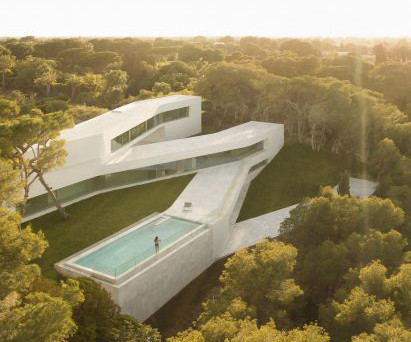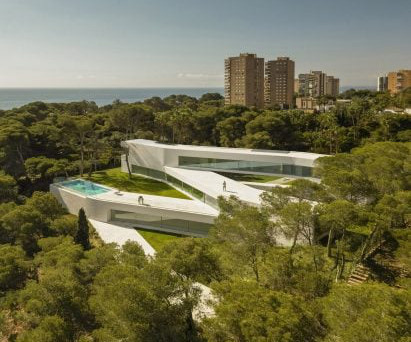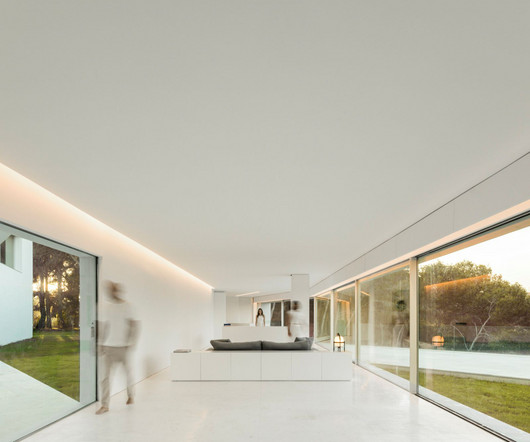??Fran Silvestre Arquitectos references pathways for winding Sabater House in Spain
Deezen
FEBRUARY 17, 2024
Spanish studio Fran Silvestre Arquitectos has created a minimalist white house in Alicante , which winds through the landscape to enhance its relationship with the outdoors. Named Sabater House, the Spanish dwelling unfolds through a series of intersecting, elongated forms that ascend upwards over its 780-square-metre site.











Let's personalize your content