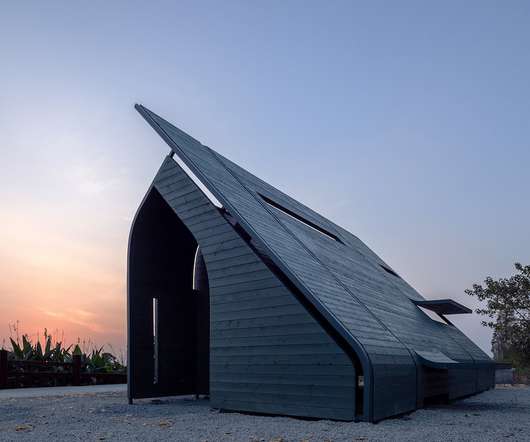Queen’s Lane Pavilion // CLB Architects
Architizer
APRIL 20, 2022
Project Status: Built. The Queen’s Lane Pavilion is the fifth project that CLB Architects has designed for one family on the same property over a 25-year period. The footprint of Queen’s Lane was determined by a guest house that had previously occupied the site. Queen’s Lane Pavilion Gallery.















Let's personalize your content