Penthouse O, Vienna, Austria property
e-architect
JANUARY 23, 2023
Penthouse O in Vienna, Austria – Building Information Architects: destilat design studio – [link] Location: Vienna, Austria Construction completion: 2022 Project area: 250m2 ( 2700.ft.) The firm’s creative team is led by Harald Hatschenberger, Thomas Neuber, and Henning Weimer. destilat calls it by their name.




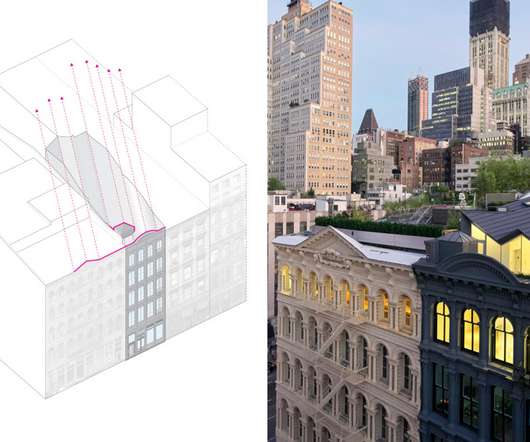
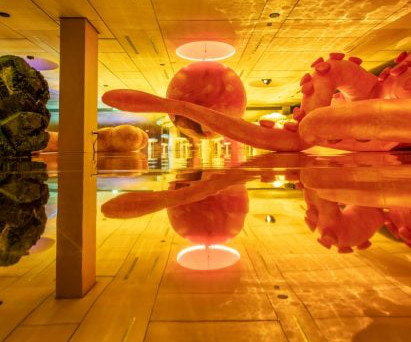

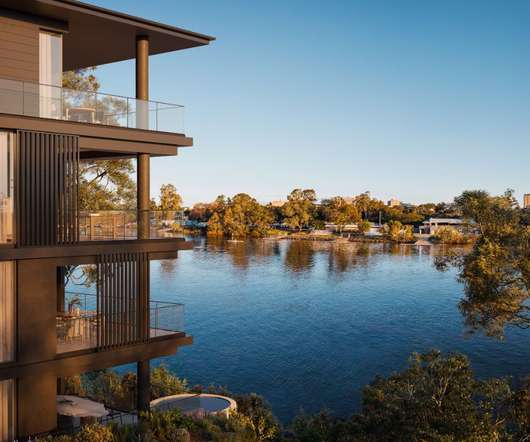

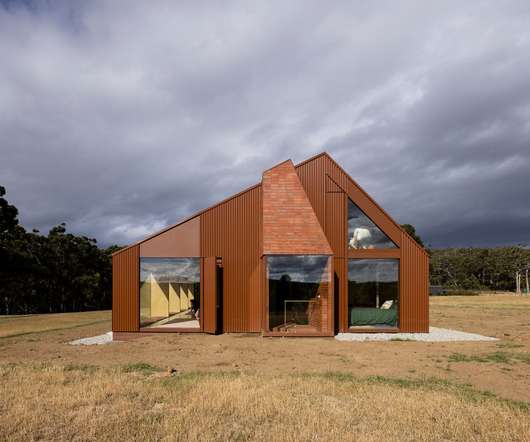
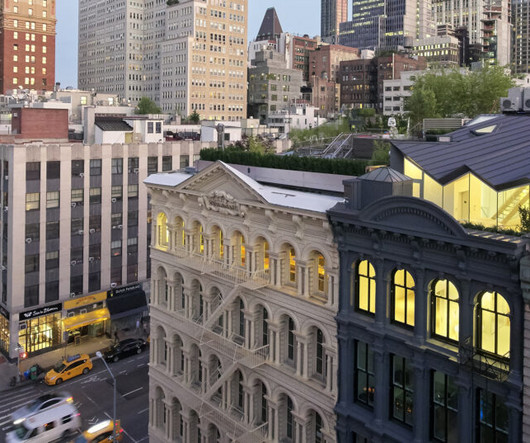










Let's personalize your content