Kastelaz Hof // Peter Pichler Architecture
Architizer
JULY 20, 2022
Project Status: Built. Peter Pichler Architecture designs landscape inspired villa on vineyard in North Italy. © Peter Pichler Architecture. © Peter Pichler Architecture. © Peter Pichler Architecture. © Peter Pichler Architecture.


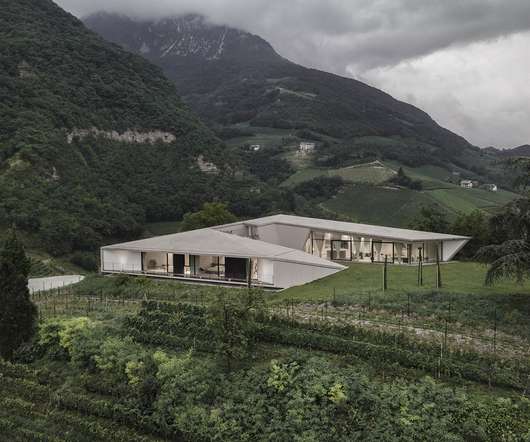
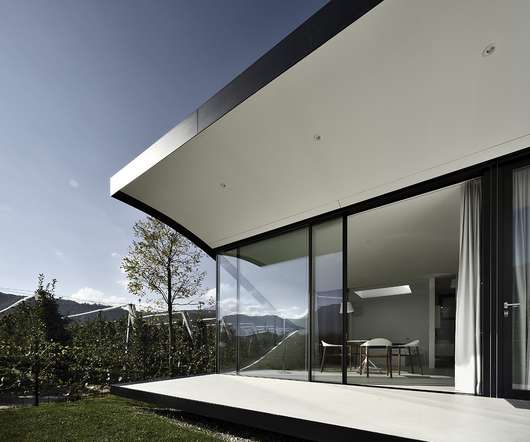
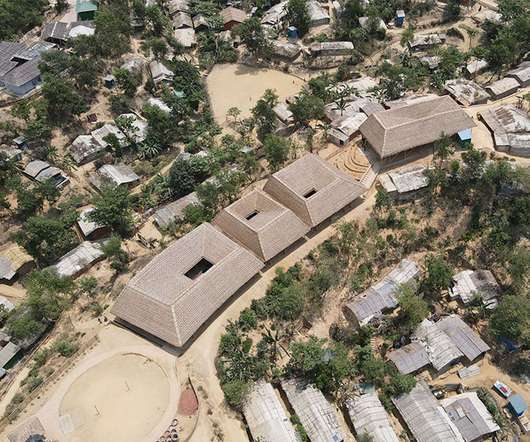
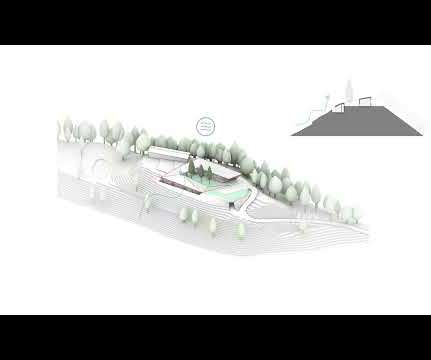


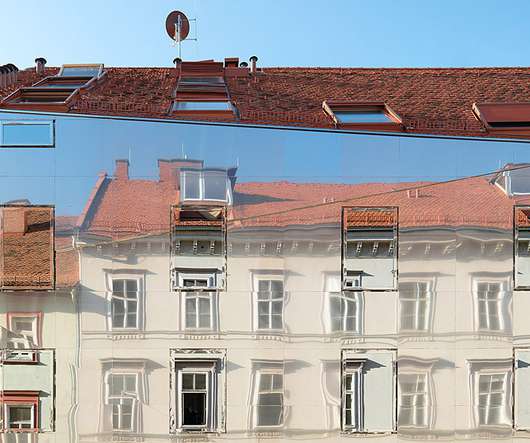
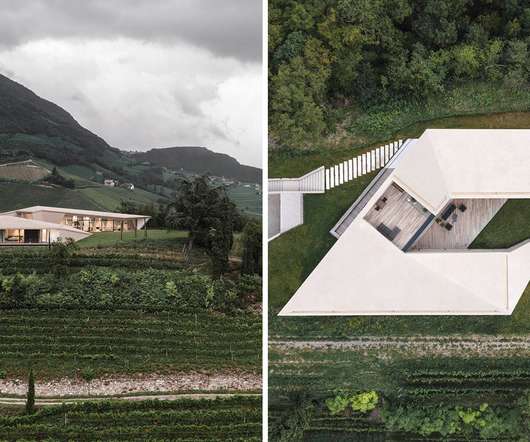






Let's personalize your content