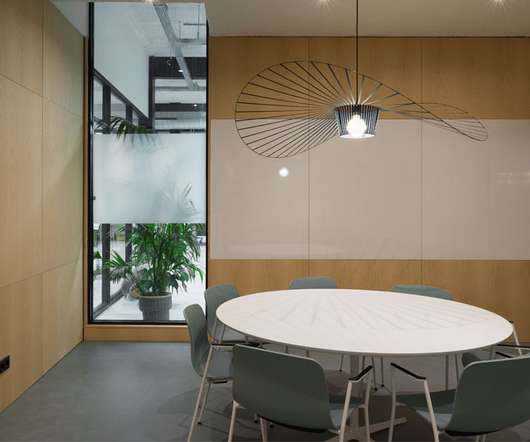M3 Consultancy | Kevin Veenhuizen Architects
ArchiDiaries
MARCH 17, 2022
Excerpt: The interior design for M3 Consultancy, designed by Kevin Veenuizen Architects, consists of three clear zones that each have their own atmosphere depending on function; the multifunctional entrance zone, the meeting and call zone and the work zone. Project Description. Text as submitted by the Architect”).









Let's personalize your content