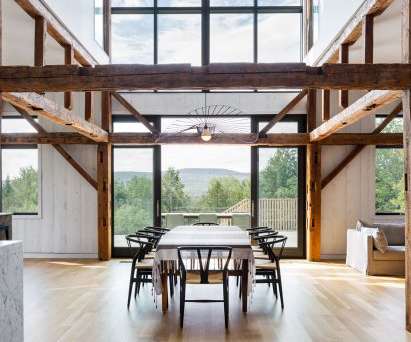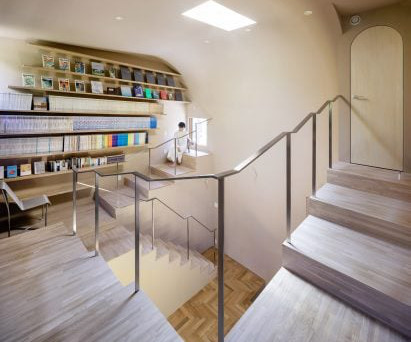Y-House in Fukui, Japan
e-architect
JUNE 2, 2023
Y-House, Fukui Building, Japanese Studio and Retail Development, Architecture Photography Y-House in Fukui, Japan 2 Jun 2023 Architects: Baum Location: Fukui, Japan Photos by Naoki Myo Y-House, Japan Y-House is a new residence on land surrounded rice fields and moiuntains to the northern-side.















Let's personalize your content