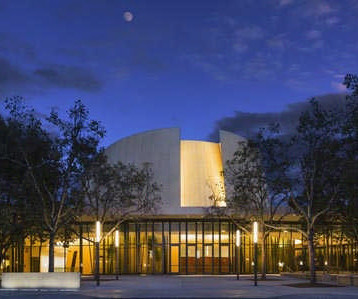Klopf Architecture updates San Francisco home with "modern inversion"
Deezen
MARCH 13, 2022
The Modern Inversion project involved the renovation of a San Francisco home. The primary goal was to create an open layout for the living spaces, in contrast to the existing rooms, which were compartmentalised and dark. The living spaces now open up to the backyard. The front of the home is closed off to the street.











Let's personalize your content