K. Wah Riverside E18 Residence by Atelier Ping Jiang | EID Arch, Tianhua Architecture Design, Aedas
aasarchitecture
NOVEMBER 14, 2023
Wah Riverside E18 Residence is a multifamily housing project with over 110 apartment units on a tight site surrounded by dense residential neighborhoods. Sculptured by angles of sunlight, K. Based on solar envelope studies, which analyze the physical boundaries of surrounding properties, access to sunshine is assured.


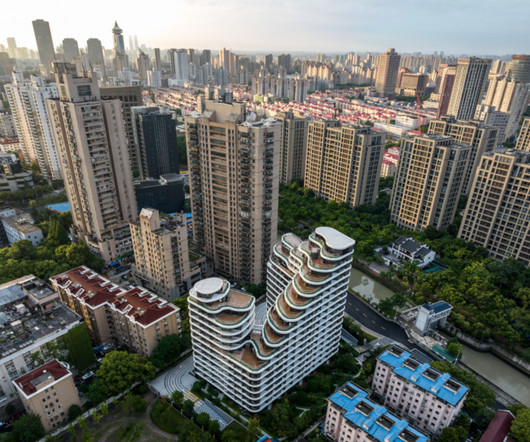
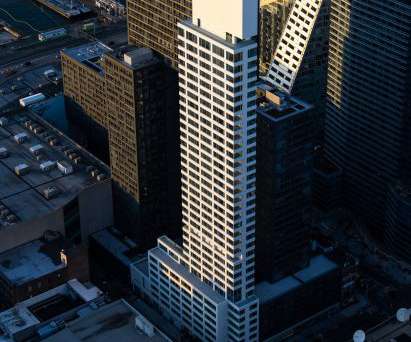
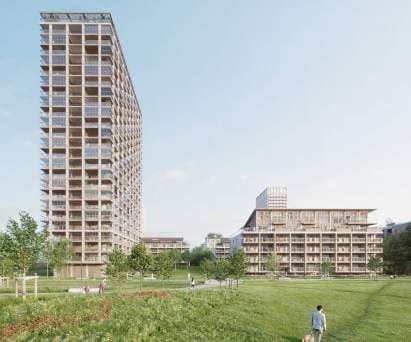
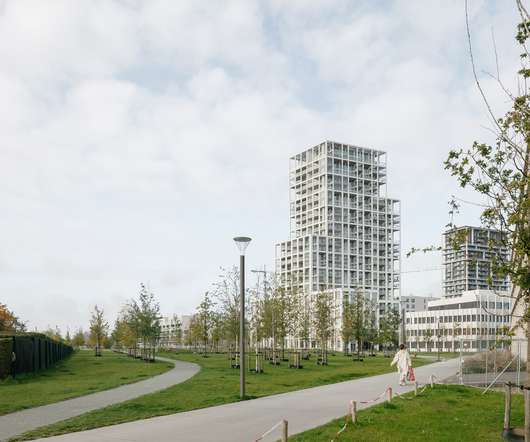
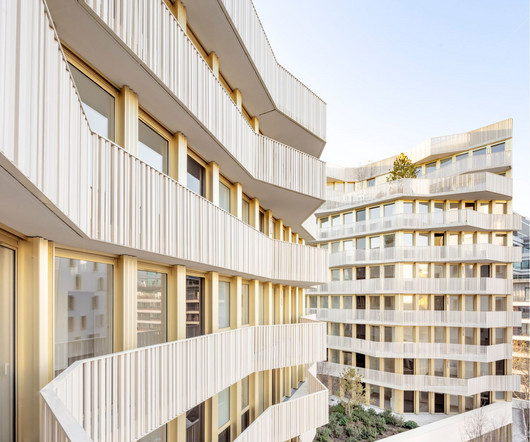
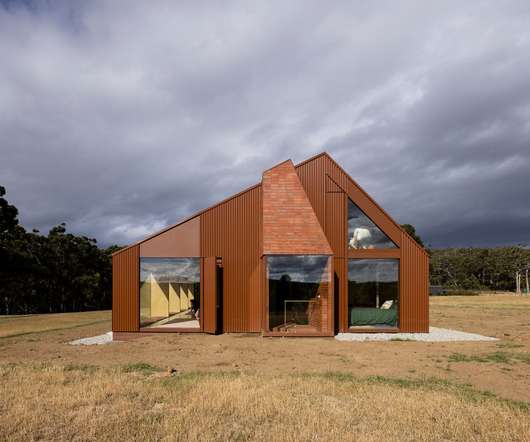






Let's personalize your content