Sergison Bates Architects completes courtyard housing block in south London
Deezen
AUGUST 11, 2023
Positioned in an enclosed site behind rows of terraced Victorian houses in an urban block, Lavender Hill Courtyard Housing was designed to bring light into the nine apartments on the site through the use of courtyards, terraces and lightwells. They] give the project a social focus, an invitation to neighbourliness."


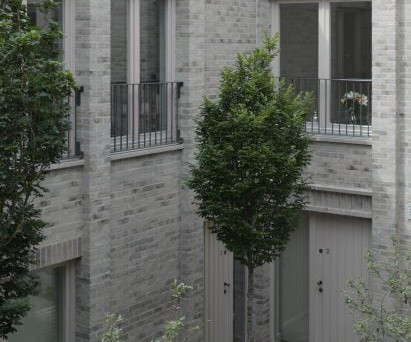
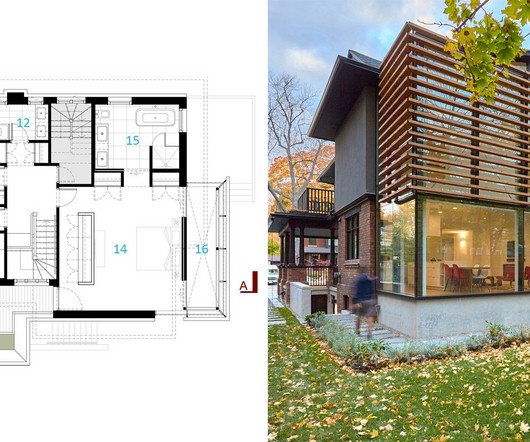
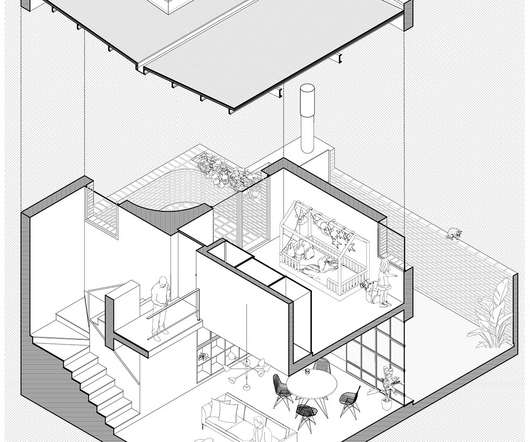
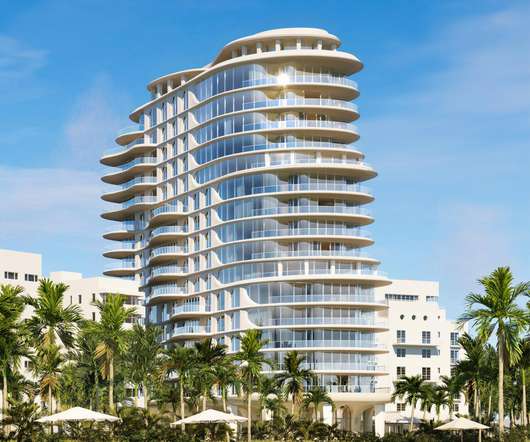
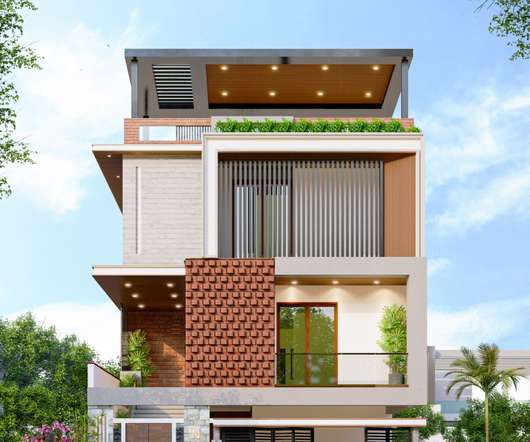

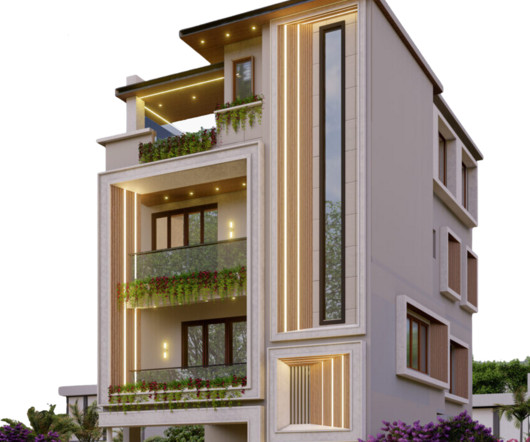


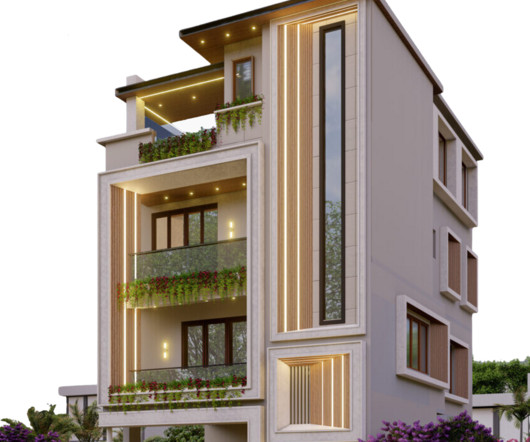

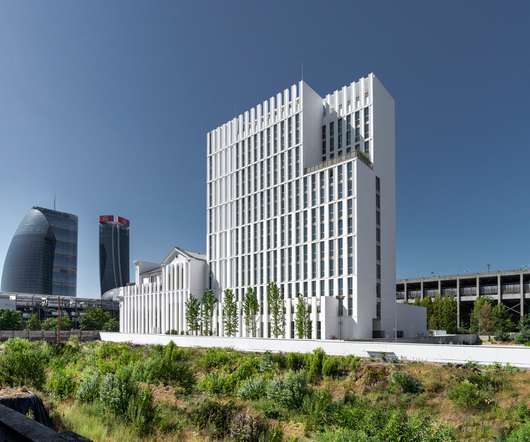







Let's personalize your content