RP206 Residence, Queretaro, Mexico
e-architect
SEPTEMBER 21, 2023
The project advocates for increased density and designates the ground floor for commercial use, fostering a more walkable urban environment. The project is located on a corner plot with three facades, zoned for mixed-use, with a maximum allowable height of 29 meters.


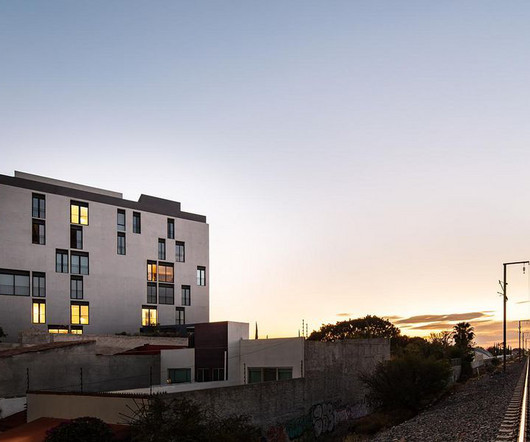

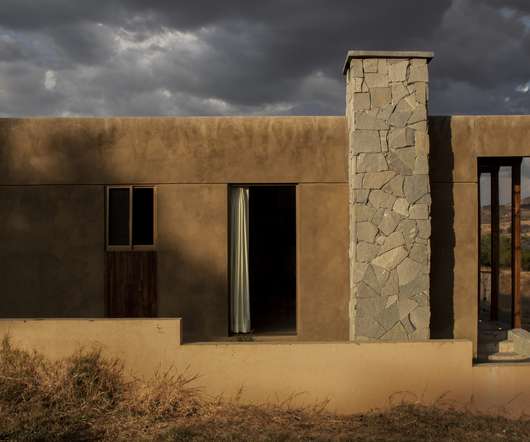
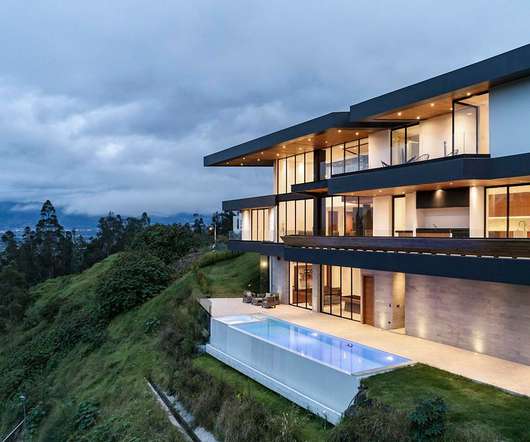


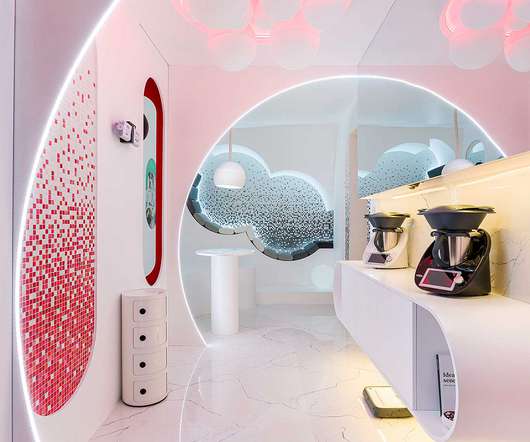

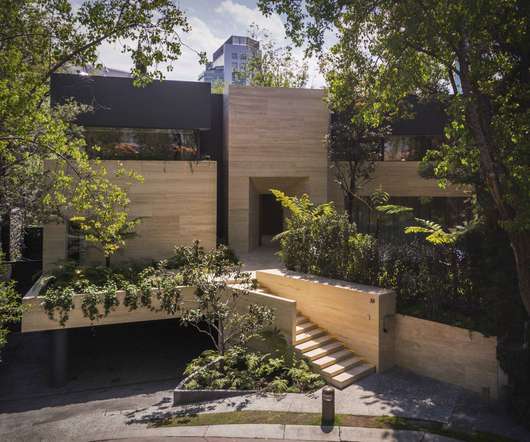







Let's personalize your content