Amstel Design District by Mecanoo
Archinect
APRIL 6, 2023
Amstel Design District is a future-oriented mixed-use development that aspires to become significant for the whole city of Amsterdam. This scheme for a living and working community includes social housing, mid-rent residential, private sector homes, collective facilities, creative office space, retail and a design museum.


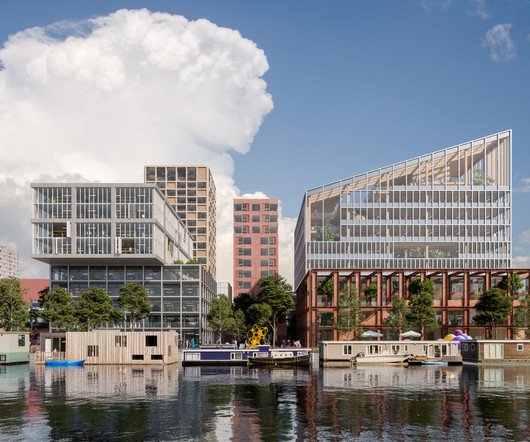
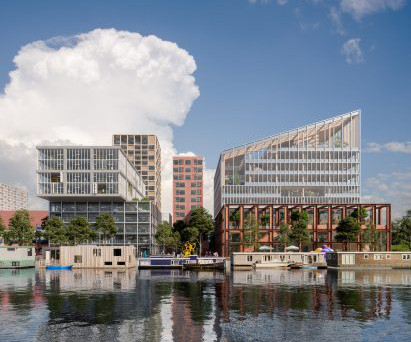

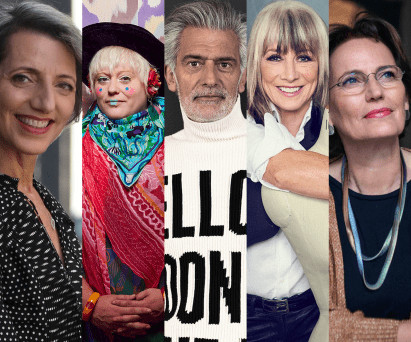
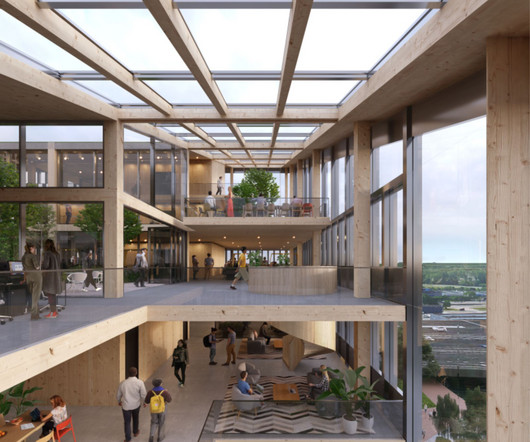
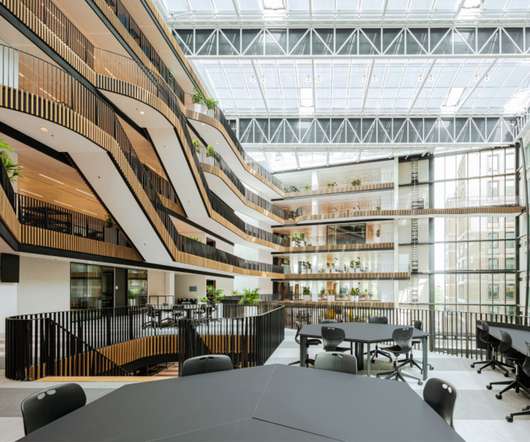
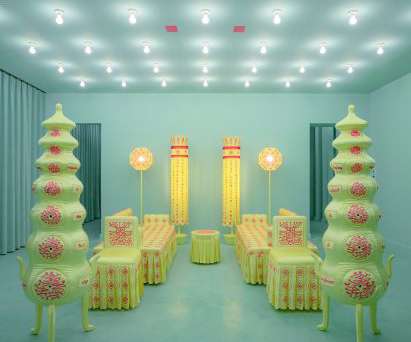






Let's personalize your content