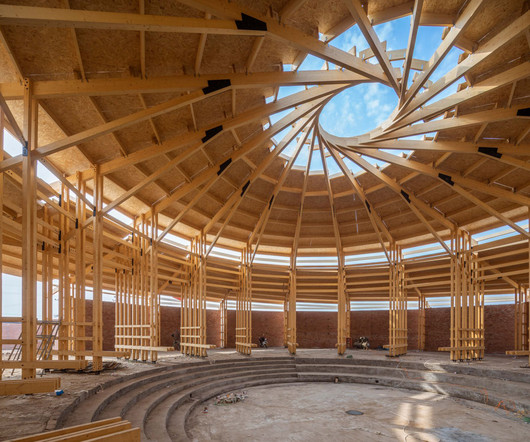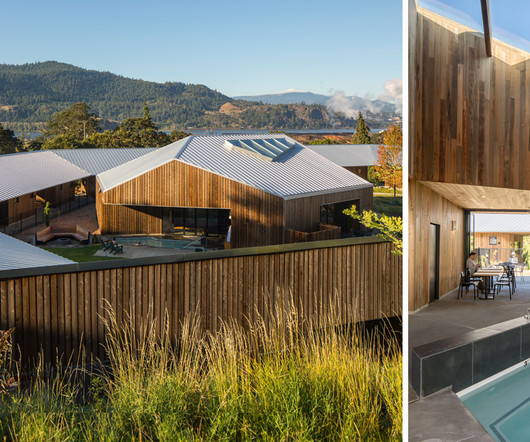Prepared Rehmannia Root Crafts Exhibition Hall by LUO studio
aasarchitecture
FEBRUARY 21, 2024
The project adopts a nearly circular plane, forming an inscribed circle with a diameter of 37 meters. Photo © Jin Weiqi Brick, Timber and Genius Loci Most of the houses in Houyanmen Village were constructed during the 1970s and the 1990s, characterized by red-brick masonry walls and triangular wooden frame roofs.










Let's personalize your content