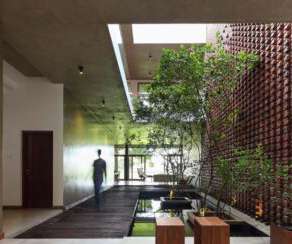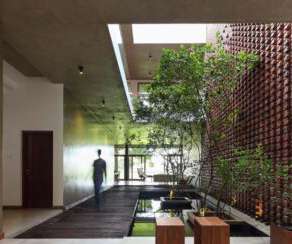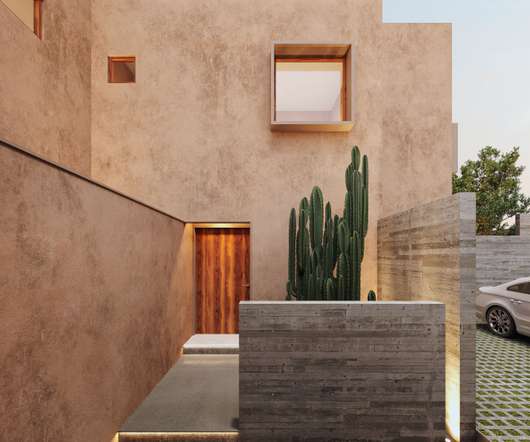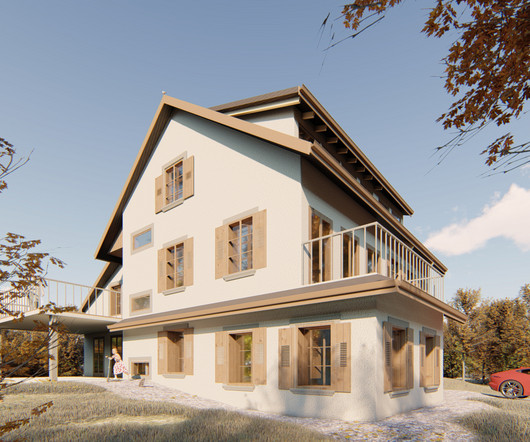Architects | Asymmetry Architects
ArchiDiaries
DECEMBER 28, 2021
Skills Required: Proficient in Autocad, SketchUp, Lumion, Photoshop. Knowledge of planning and building regulations. Job Title: Architects. Minimum Qualification: Bachelors of Architecture. Experience: min. of 0-2 years. Type of involvement: Full Time The post Architects | Asymmetry Architects first appeared on ArchiDiaries.













Let's personalize your content