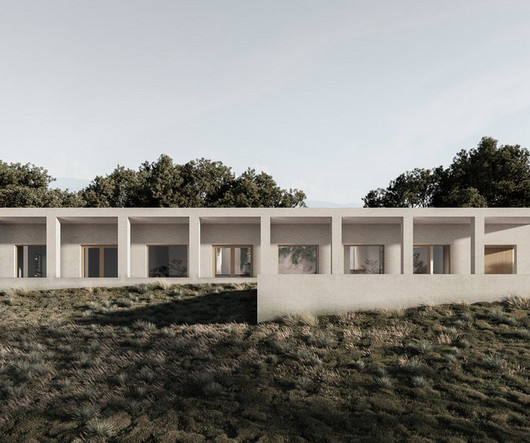Tunnel House, Brighton, Melbourne
e-architect
JULY 31, 2023
For a young family, the majority of the new area is an upper-floor addition, with refitting works to the existing building. The primary gesture is a dark tube or tunnel – a bent extrusion sitting in stark contrast over the (existing) white painted brick house. The new tube negotiates a very tight site and sensitive planning environment.














Let's personalize your content