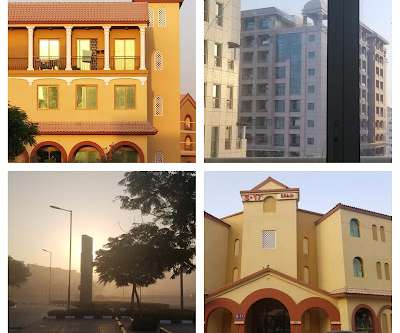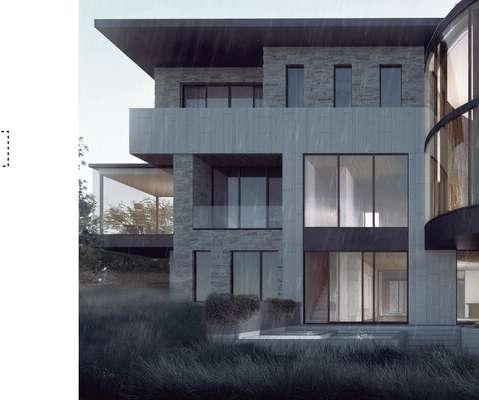Schematic Design – This isn’t “Architecture”
Life of an Architect
JULY 2, 2014
This phase of the work is widely referred to as “Schematic Design” Although some people also have an earlier phase called “Programming”, I tend to consider that as part of the schematic design phase as well, rather than separate it out into its own special section. It was way better.























Let's personalize your content