Eight architecture projects by students at Cardiff University
Deezen
SEPTEMBER 14, 2023
Dezeen School Shows: a memorial for monuments that aims to preserve a city's heritage is included in Dezeen's latest school show by students at Cardiff University. We foster a strong studio culture, encouraging students to confront complex situations and issues with curiosity, intelligence and creativity. "As

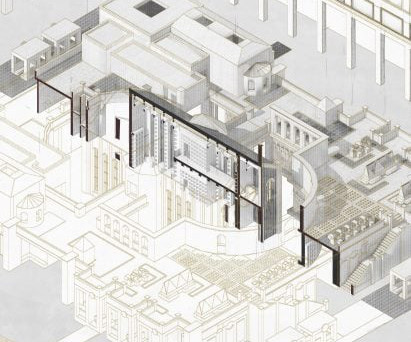
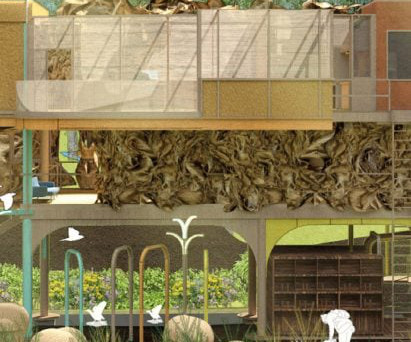
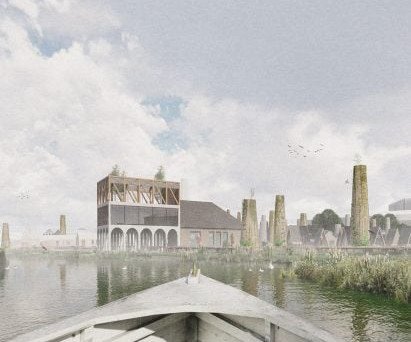
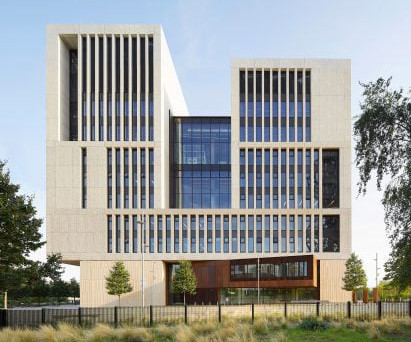
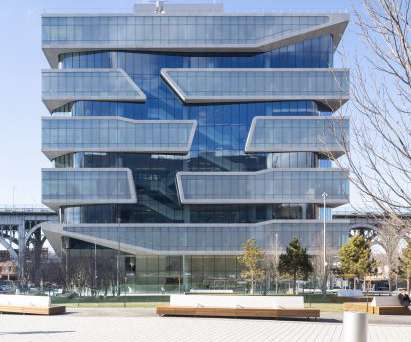





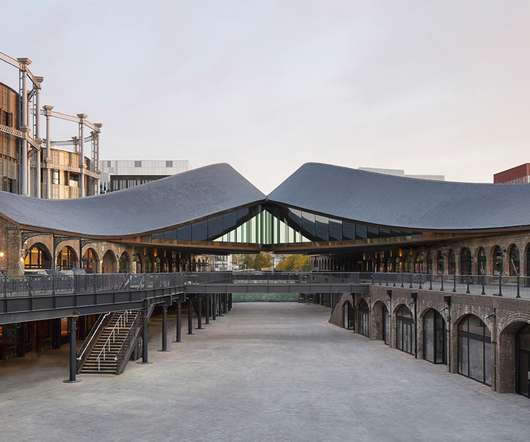

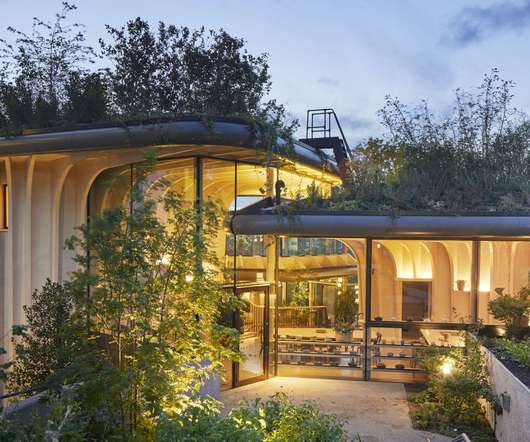


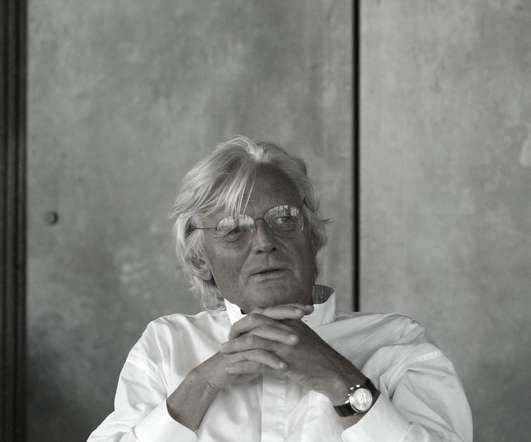
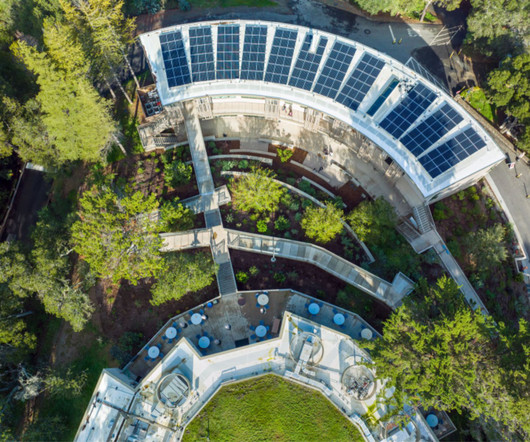


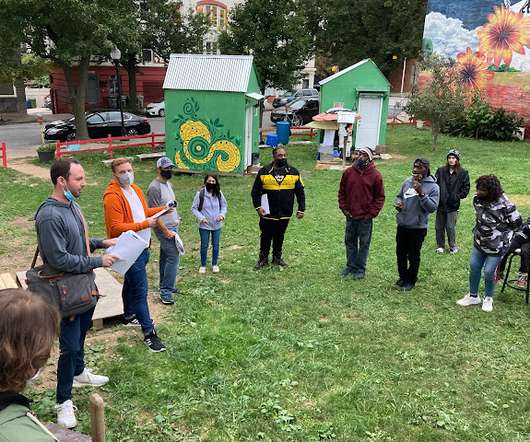






Let's personalize your content