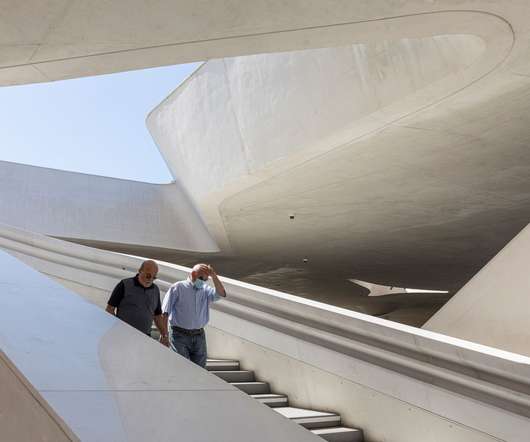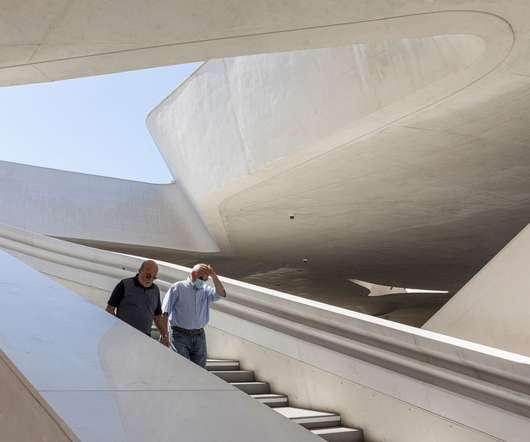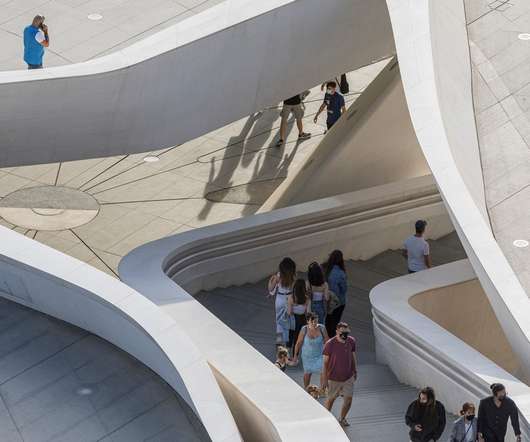Romney Hall Renovation at Montana State University by Cushing Terrell
aasarchitecture
MARCH 1, 2024
The resulting design solution was developed based on physical assessments of the architectural, electrical, mechanical, and structural systems, which dovetailed with conceptual plans dedicated to student and faculty success.


















Let's personalize your content