Lemanarc SA Celebrates the Ceremony of Life at Xiamen Humanity Maternity Hospital
Architizer
AUGUST 26, 2022
Architizer chatted with Vincent Zhang from Lemanarc SA to learn more about this project. © Lemanarc SA. © Lemanarc SA. © Lemanarc SA. © Lemanarc SA. © Lemanarc SA. © Lemanarc SA. © Lemanarc SA. © Lemanarc SA. © Lemanarc SA. What is your favorite detail in the project and why?



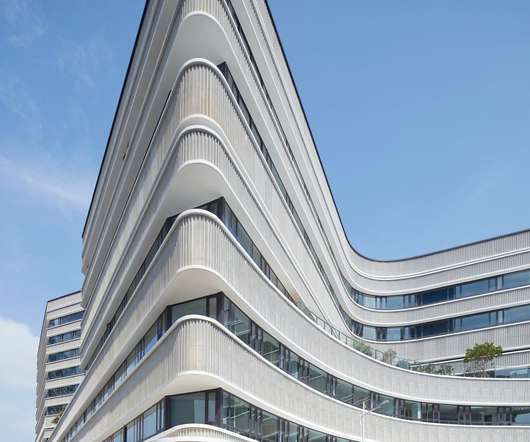
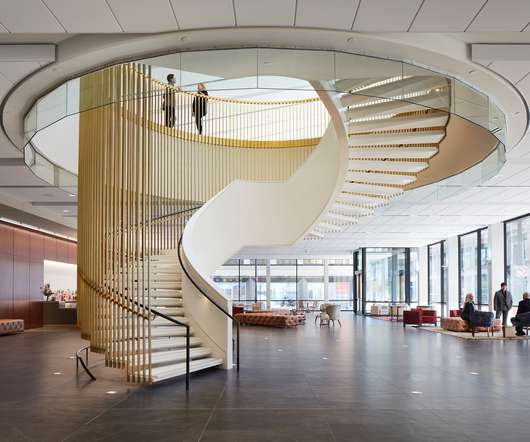
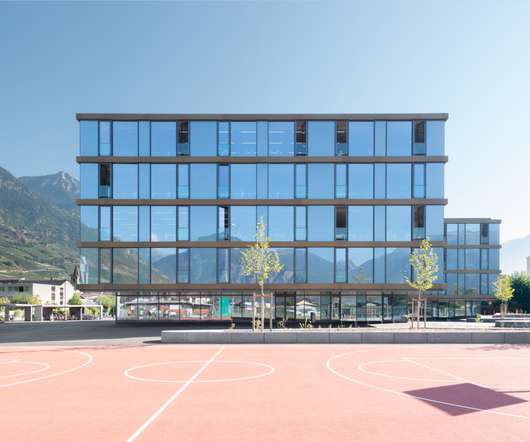
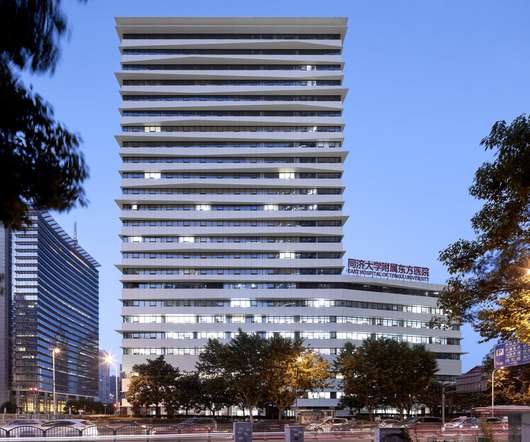
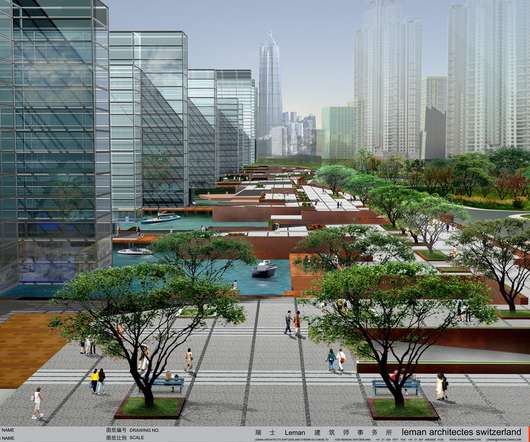
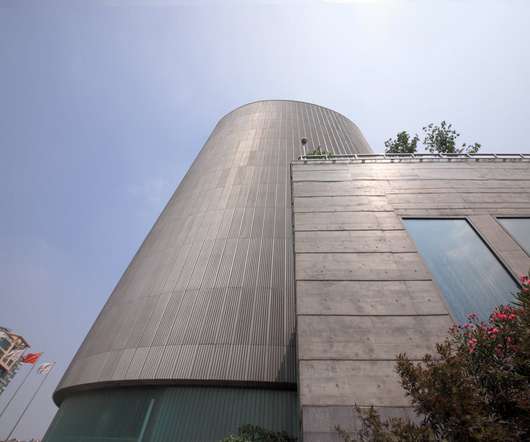
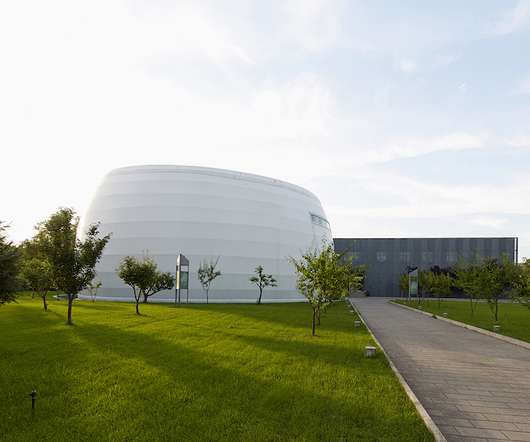






Let's personalize your content