Architects’ Guide: How To Integrate Extended Reality (XR) Software Into a Design Workflow
Architizer
FEBRUARY 9, 2024
Architizer’s Tech Directory is a database of tech tools for architects — from the latest generative design and AI to rendering and visualization , 3D modeling , project management and many more. VR allows architects to visualize and experience their designs at a human scale. Explore the complete library of categories here.

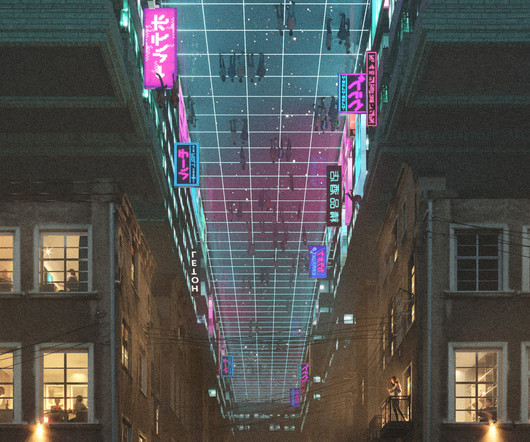

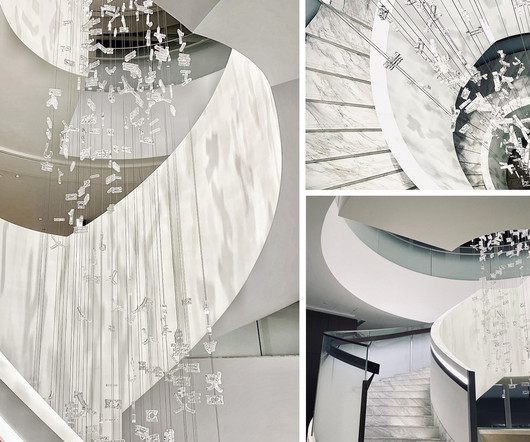


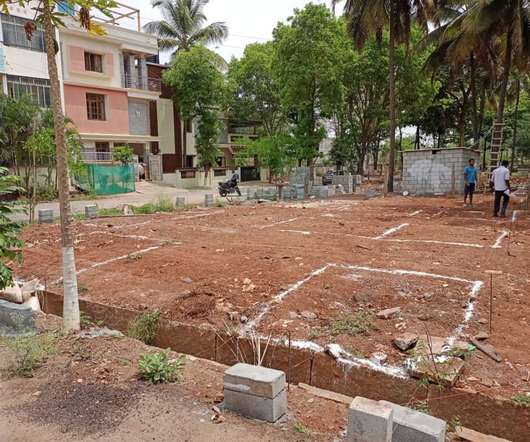


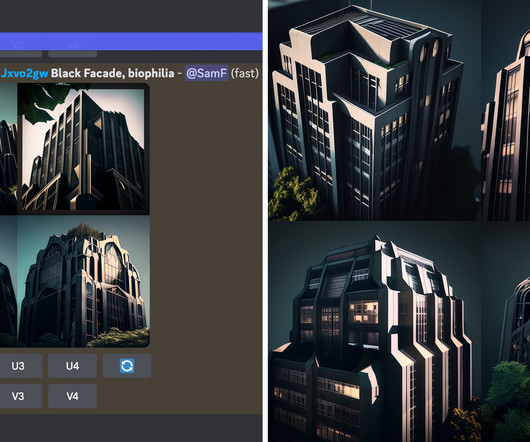


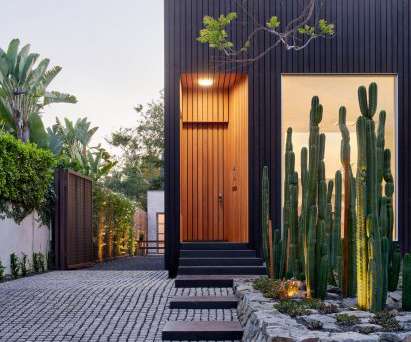




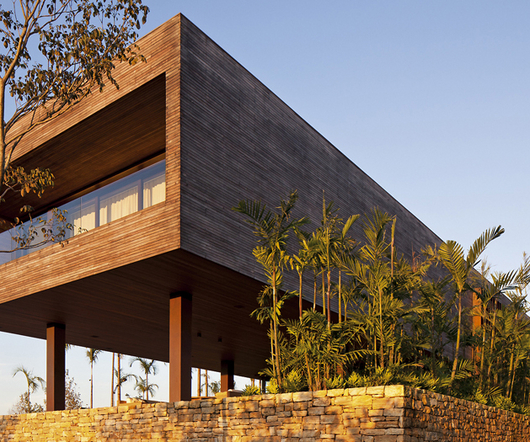









Let's personalize your content