Architectural Details: SOM’s Latest Air Force Academy Addition
Architizer
JANUARY 11, 2022
Five decades after the masterplan and cadet chapel design, SOM returned to the campus to design a home for the newly created Center for Character & Leadership Development (CCLD) in the National Historic Landmark District, which was completed in 2016. The space is clad in maple and provides a warmth to these levels.

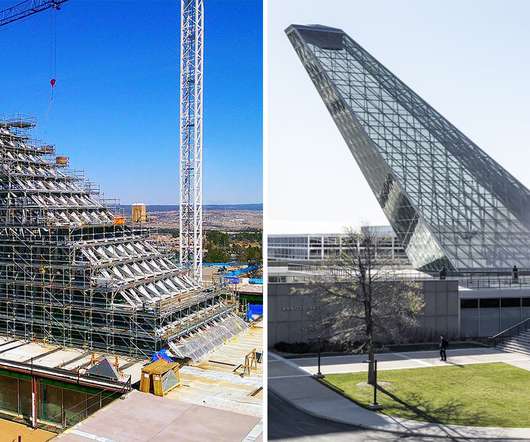
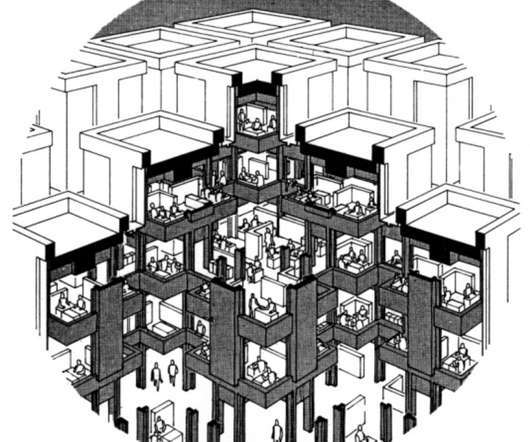
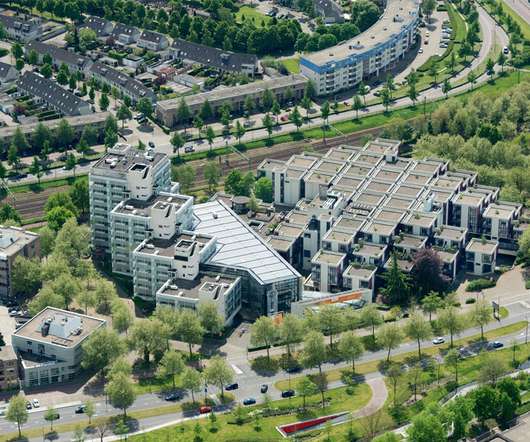
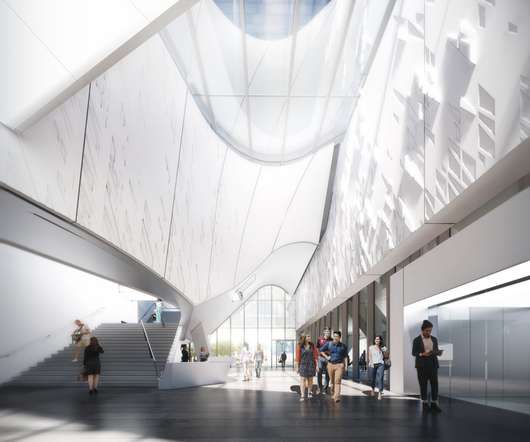
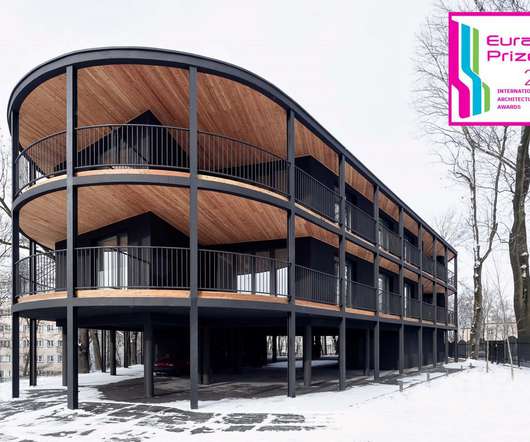
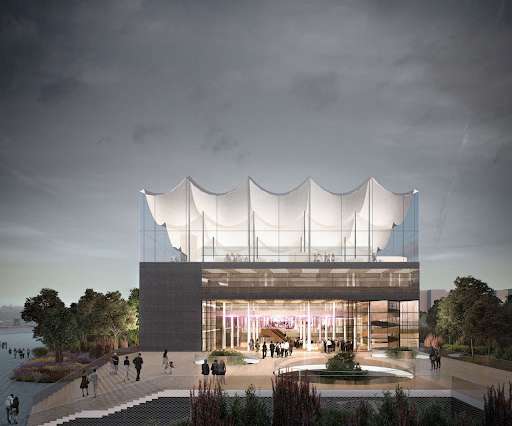






Let's personalize your content