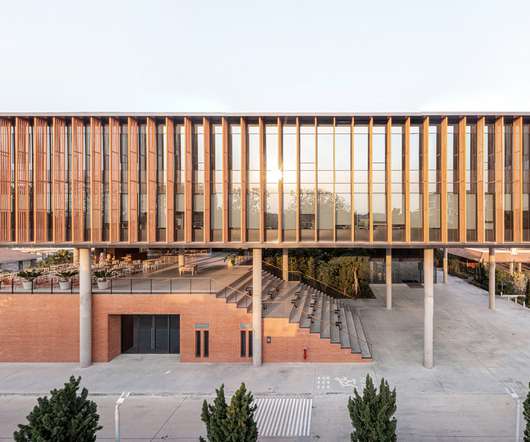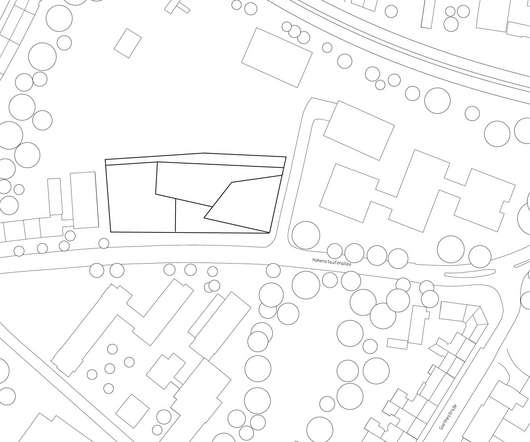Choice Headquarters // Plan Associates Co.,Ltd.
Architizer
NOVEMBER 28, 2022
It works for multi-purposed spaces that link the people in the office for a good vibe such as the office’s activity, relaxing area, meeting, or seminar. The design of working space has two variations ; 75% formal office space and 25% informal space. Ltd.Civil & Structural Engineer : PSAA Consulting Engineers Co.,Ltd.MEP













Let's personalize your content