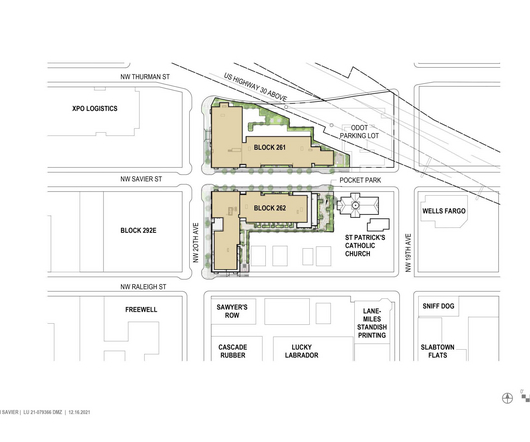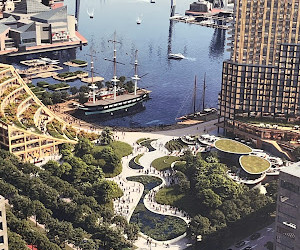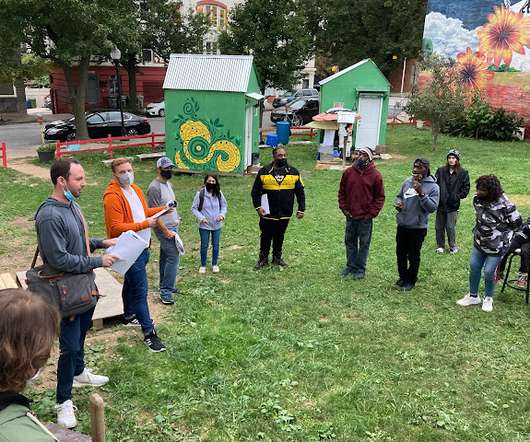Under Construction: Slabtown Savier (images)
Next Portland
FEBRUARY 20, 2023
Other buildings in the masterplan that have been completed in the Con-way Masterplan area include the LL Hawkins and Slabtown Marketplace , The Carson , Saltwood and the Leland James. A building permit for Slabtown Savier North was issued on November 23rd, 2022.













Let's personalize your content