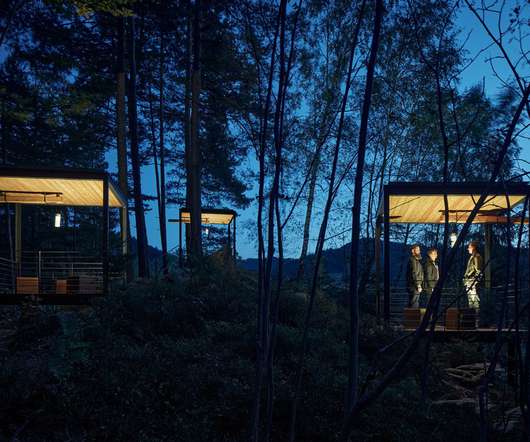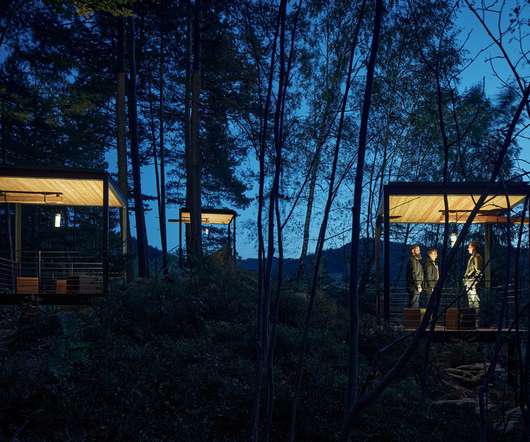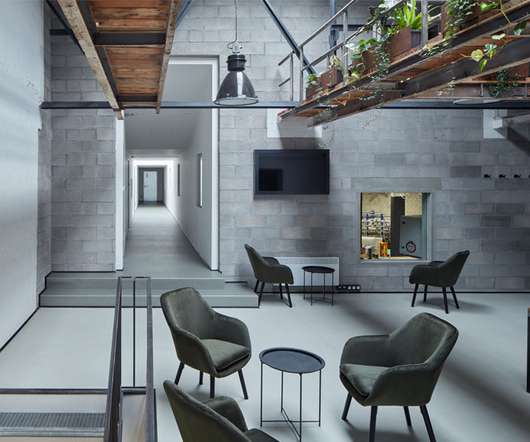Walk Over the Quarry, Horní Be?va
e-architect
JANUARY 27, 2022
Architects: henkai architekti. Project DatabasePublic spaces + Landscapehenkai architekti , ZAHRADA-PARK-KRAJINA. Studio: henkai architekti – [link]. Author: Daniel Baroš [henkai architekti]. Project location: Lom Horní Be? Contemporary Czechia Architectural Projects. Walk Over the Quarry in Horní Be?va.












Let's personalize your content