Shelter / Grau Architects
ArchDaily
MARCH 17, 2024
© Matej Hakár architects: Grau Architects Location: Volovec Mountains, 055 66 Smolník, Slovakia Project Year: 2022 Photographs: Matej Hakár Area: 30.0 m2 Read more »

 grau-architects projects
grau-architects projects 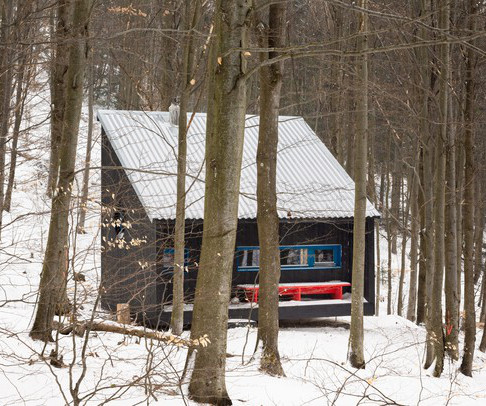
ArchDaily
MARCH 17, 2024
© Matej Hakár architects: Grau Architects Location: Volovec Mountains, 055 66 Smolník, Slovakia Project Year: 2022 Photographs: Matej Hakár Area: 30.0 m2 Read more »
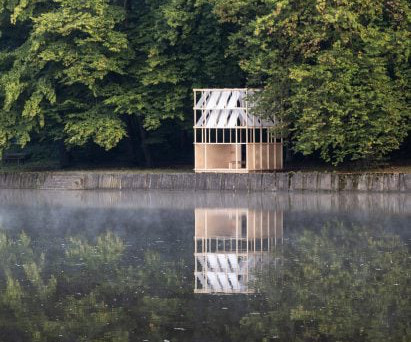
Deezen
APRIL 10, 2023
Slovakian studio Grau Architects has used spruce , plywood and white fabric to build the lantern-like Tea House Pavilion, which offers a place to rest for visitors of Hrabinka Lake in the Czech Republic. Other recent Czech projects include a gabled wooden headquarters for a timber company and a trio of mirror-clad installations.
This site is protected by reCAPTCHA and the Google Privacy Policy and Terms of Service apply.
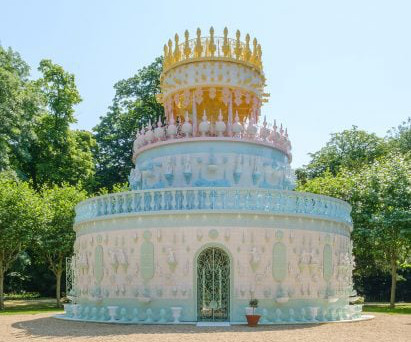
Deezen
OCTOBER 30, 2023
The projects featured in this roundup include both permanent pavilions and temporary pavilions, which can be used for socialising or provide space for reflection. Among them are innovative buildings by artist Joana Vasconcelos and architect Odile Decq that resemble wedding cakes and feature pyramidal glass designs.
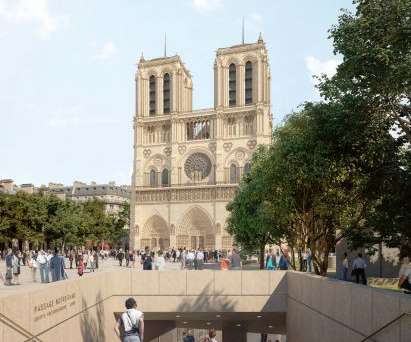
Deezen
JULY 15, 2022
The overhaul, which is being led by Belgian studio Bureau Bas Smets with urban planner GRAU and heritage architecture studio Neufville-Gayet , aims to improve the square and add new facilities to the cathedral. The Seine and nature have a major place in the project of the Bas Smets team selected by the jury.
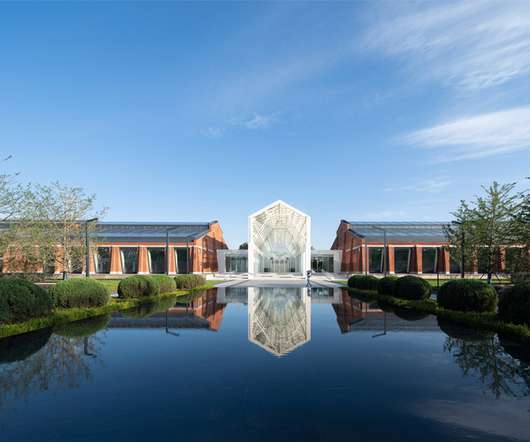
ArchiDiaries
JULY 31, 2022
Excerpt: Archidiaries is excited to share the “Project of the Week”. Along with this, the weekly highlight contains a few of the best projects, published throughout the week. These selected projects represent the best content curated and shared by the team at ArchiDiaries. X Office | T2P Architects Office.
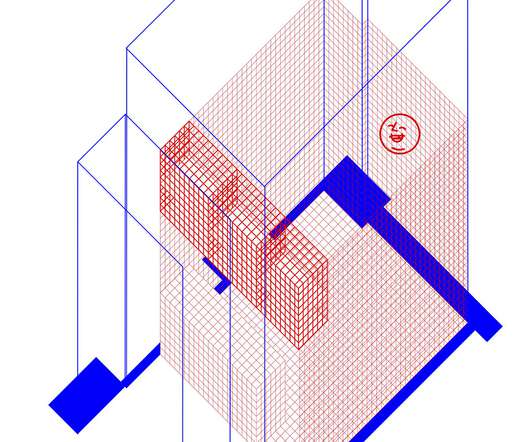
ArchiDiaries
JULY 8, 2022
Excerpt: Langos Bar is a café designed by the architectural firm GRAU Architects. Project Description. Text as submitted by the Architects”). Although the space is only 12 sqm, it fits all the necessary equipment. Our approach was to create a visually simple but robust design concept based on a 10 x 10 square grid.

ArchiDiaries
JUNE 15, 2022
(“Text as submitted by the architects”). GRAU works on different scales of projects, from interiors to public buildings. Andrej Olah. Filip Marcak. Practice Ideology. Architectural studio based in Bratislava, Slovakia, founded in 2014, recently is led by Andrej Olah and Filip Mar?ák.
Let's personalize your content