Aurelien Chen retains references to China's "Red Era" in renovated cultural centre
Deezen
DECEMBER 18, 2022
The local government engaged China State Construction Engineering Corporation ( CSCEC ) to oversee the sustainable renovation of the site, with Beijing-based Chen asked to head up the design team. Following a historical survey of the site, it was determined that the early 20th-century buildings should be restored to their original condition.

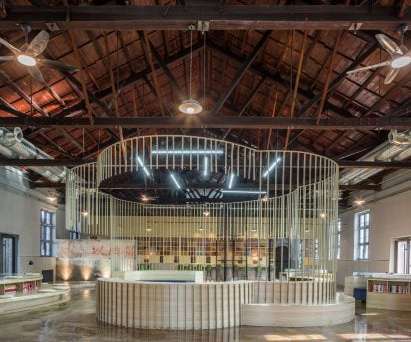
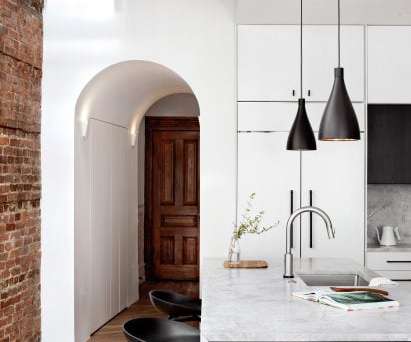

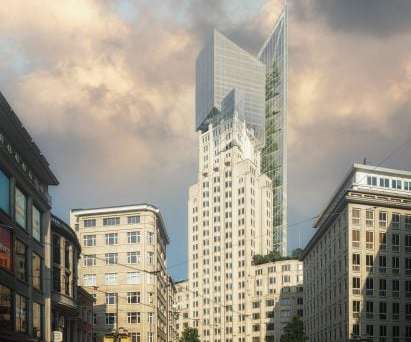

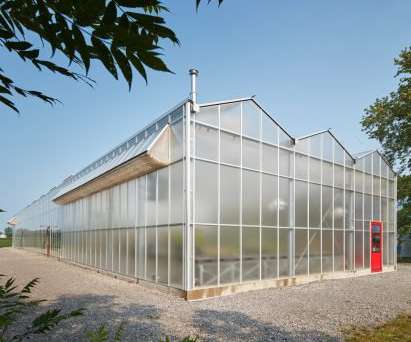
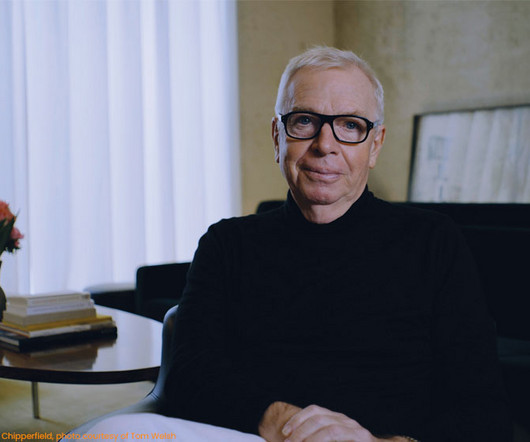
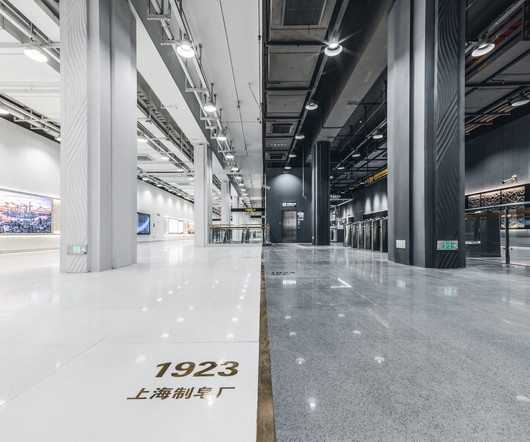

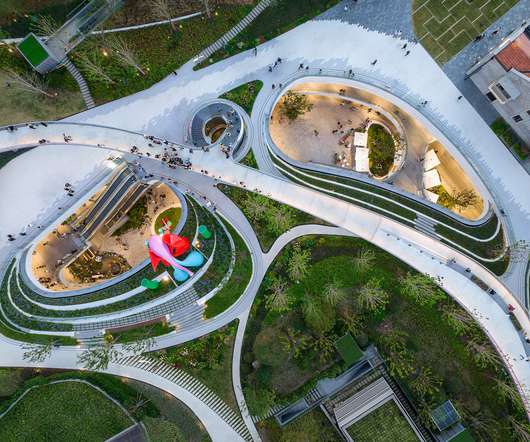
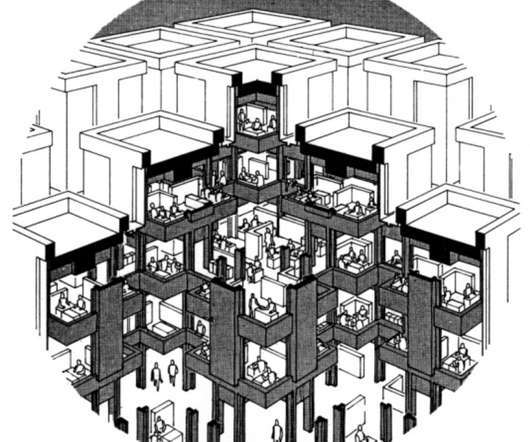
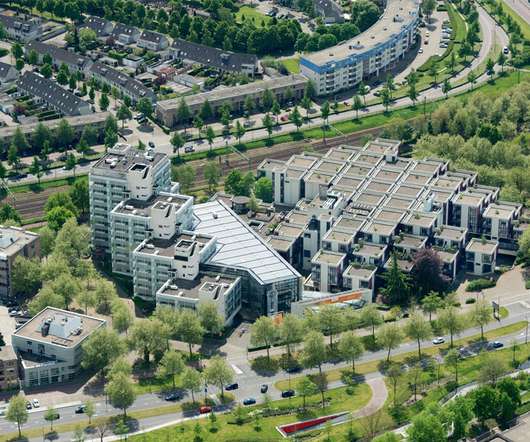



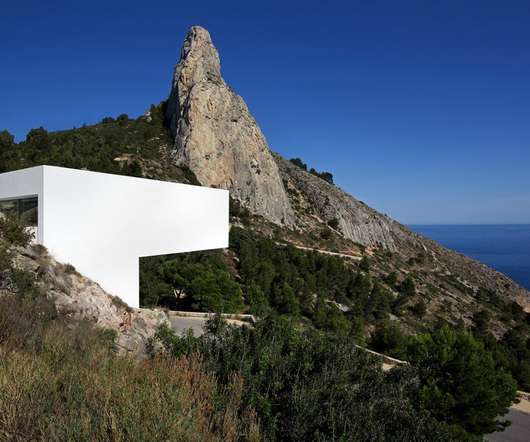










Let's personalize your content