Fifteen landmark projects by Pritzker Architecture Prize-winner David Chipperfield
Deezen
MARCH 7, 2023
The museum is divided into two volumes, which are connected by a glass and concrete footbridge. Each of the volumes has glass bases that are elevated on top of concrete pillars that help the building withstand flooding. Inside publicly accessible spaces are bridged by glass passages that lead to the exhibition rooms.


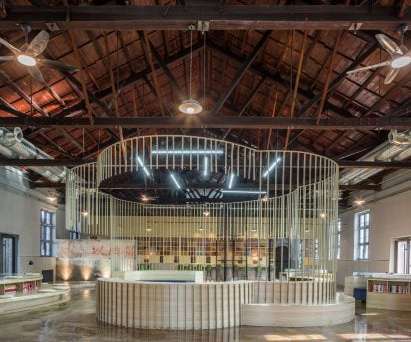
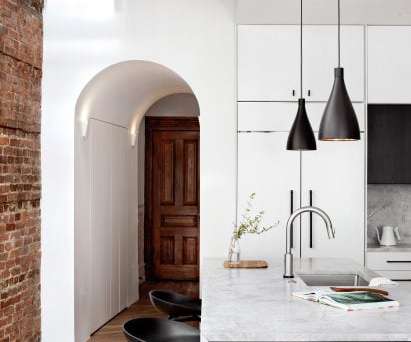
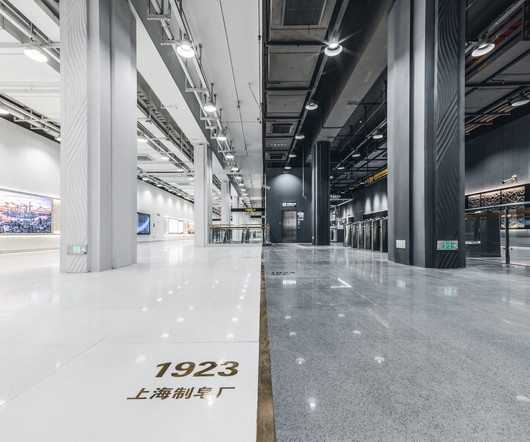


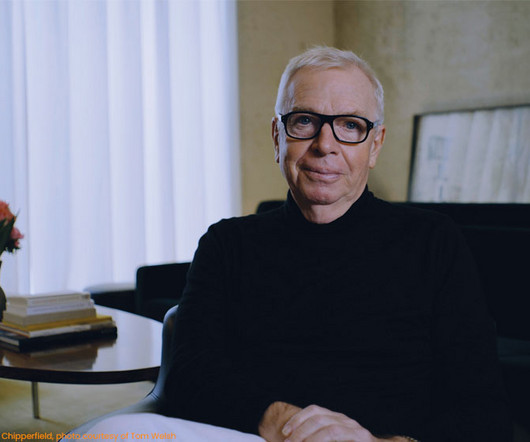

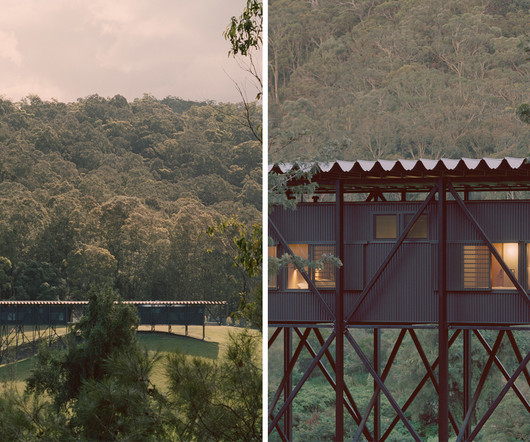
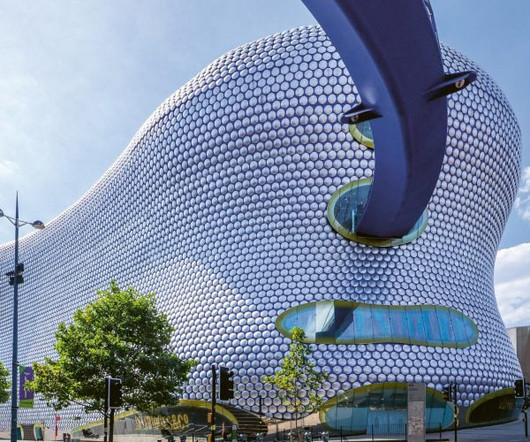
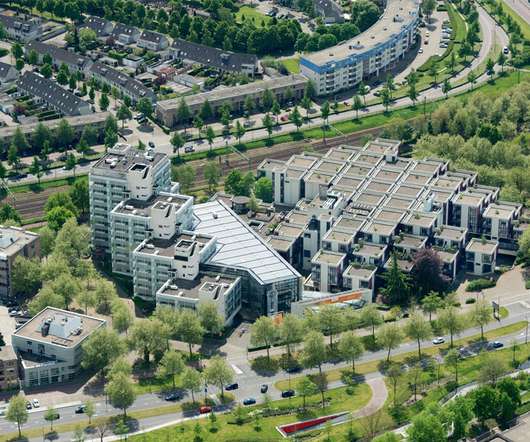
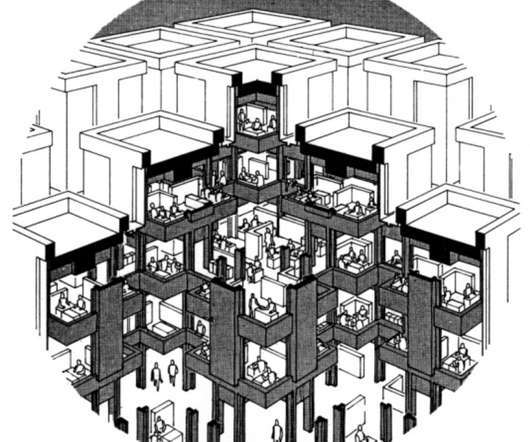




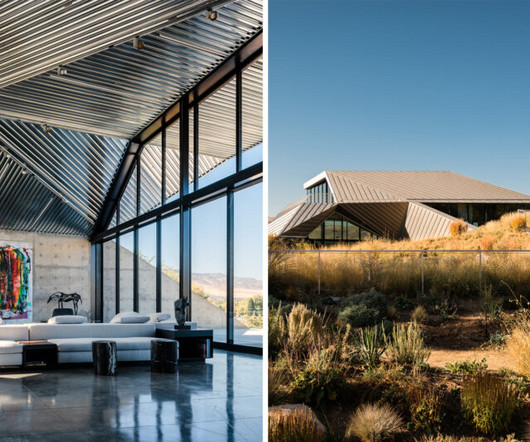
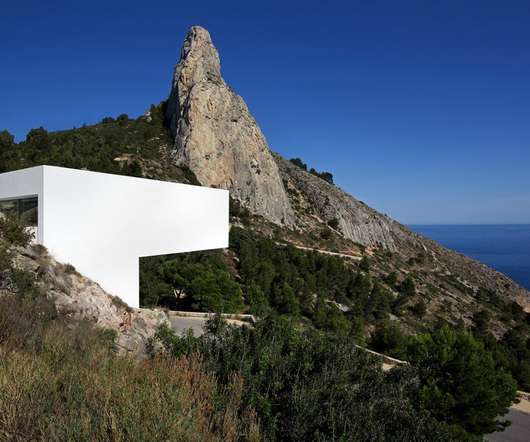


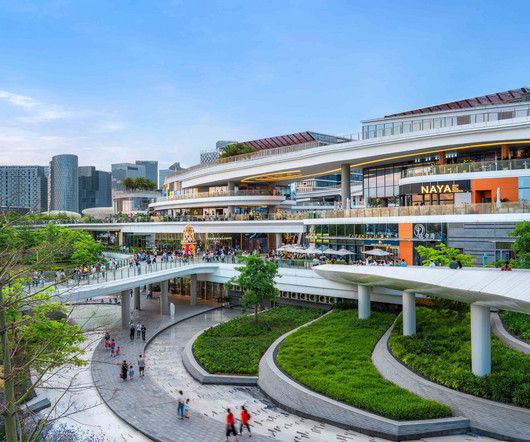








Let's personalize your content