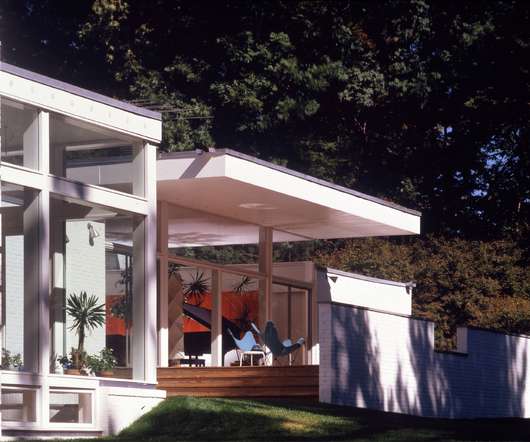Rye House by GF55 Architects
Archinect
JUNE 20, 2022
The plan for Rye House was to expand the 1800 square foot home to fit a contemporary lifestyle while creating a dialogue between old-modern and new-modern. The design added 2,200 square feet of living space with a new entryway linking the original part of the house to the new wing. The look for the i.









Let's personalize your content