Pier and Beam Foundations - KHouse Progress | Life of an Architect
Life of an Architect
JUNE 11, 2014
Home / Construction / Pier and Beam Foundations – KHouse Progress Pier and Beam Foundations – KHouse Progress Bob Borson — June 12, 2014 — 73 Comments On the residential part of our practice, we do a lot of pier and beam foundations. Here is a typical wall section through a pier and beam foundation.



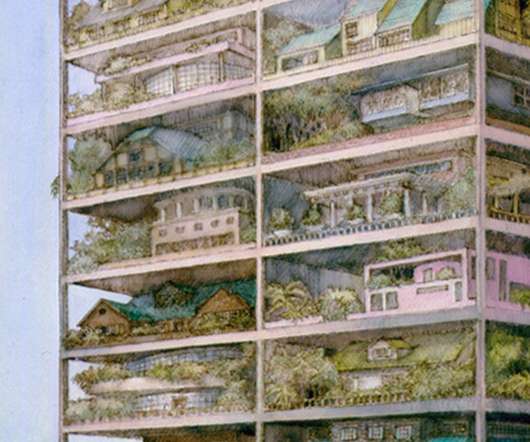

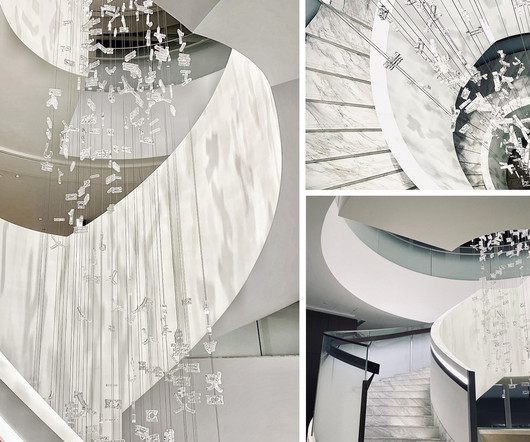


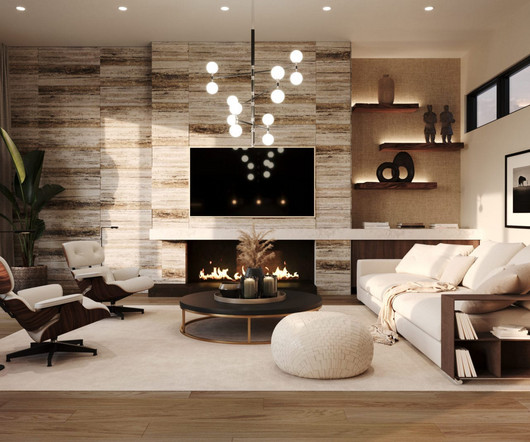

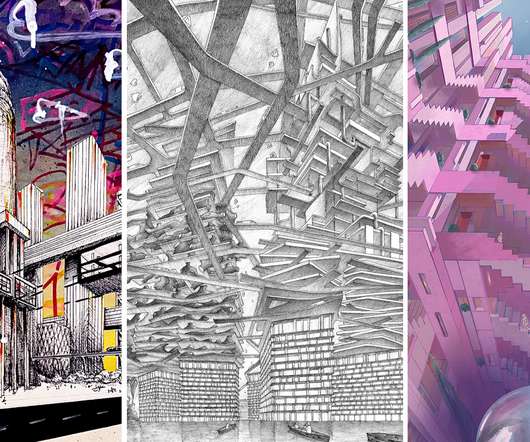


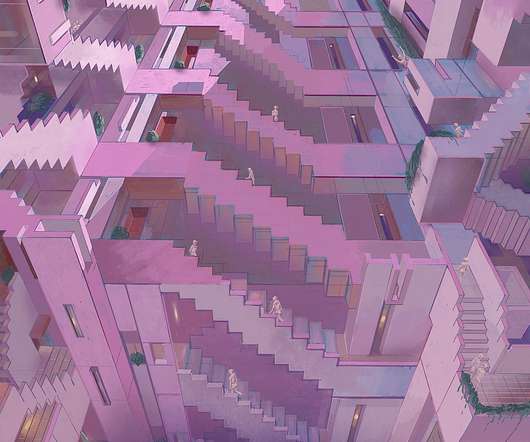

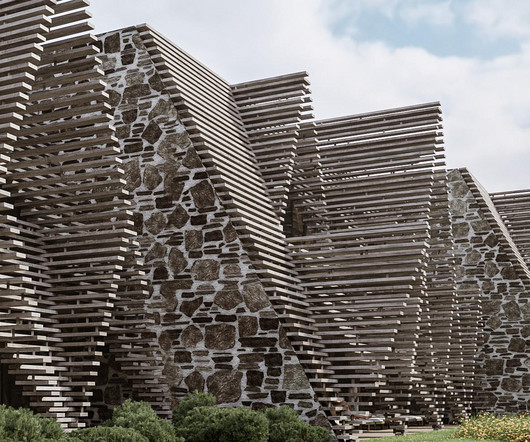
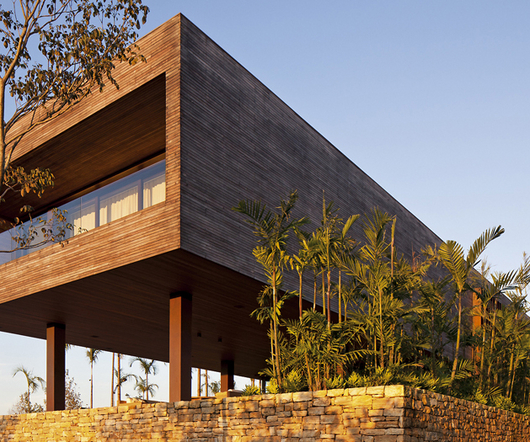









Let's personalize your content