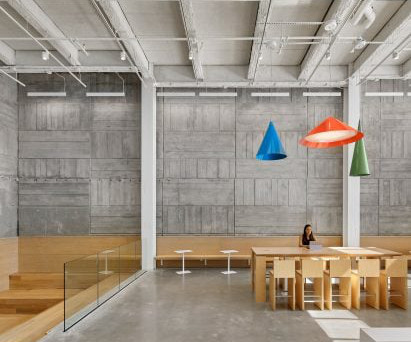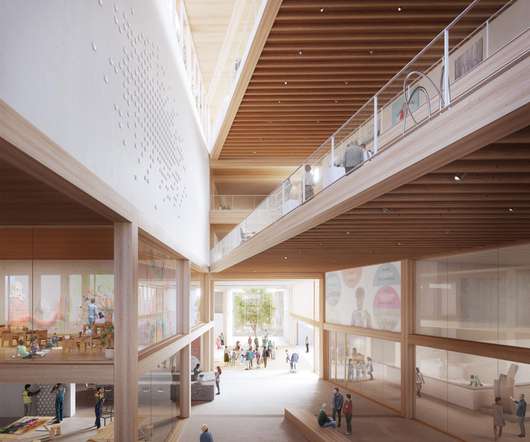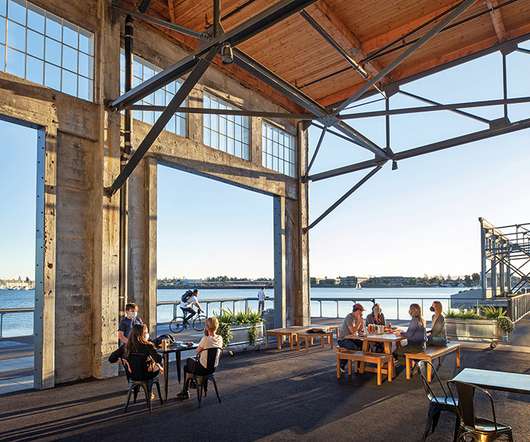Simpson Gumpertz & Heger opens Chicago office
BD+C
MARCH 25, 2014
Simpson Gumpertz & Heger Inc. SGH), an ENR 500, award-winning, national engineering firm, is pleased to announce the opening of its Chicago office, located at 225 West Washington Street, Suite 2200, Chicago, Illinois 60606. The expansion advances SGH’s commitment to serving clients in the region. Exclude Content: Yes.

















Let's personalize your content