Farm buildings inform Sonoma ADU by Schwartz and Architecture
Deezen
JANUARY 2, 2024
The ADU is part of a family estate During the design process, they looked to farm structures that dot Sonoma Valley, many of which are dilapidated and have "their own strange elegance", the team said. A portion of the roof is sliced away to form a linear skylight that stretches from the public space to the bedroom.










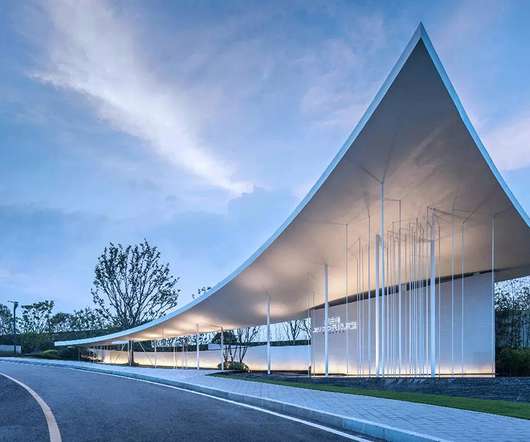


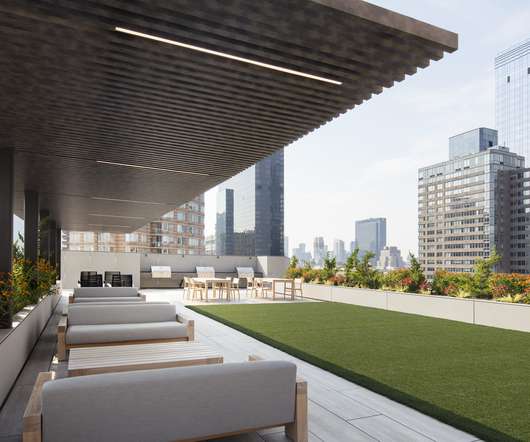


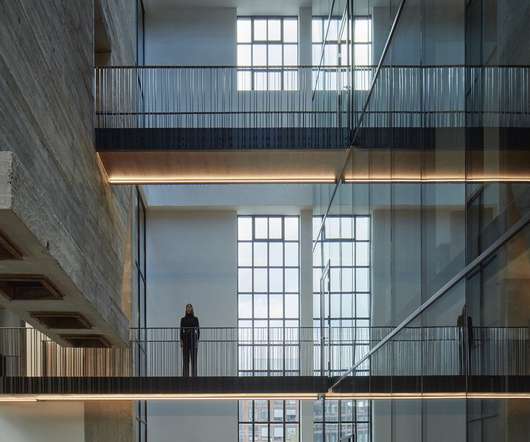



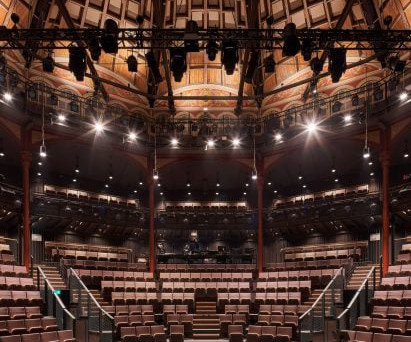




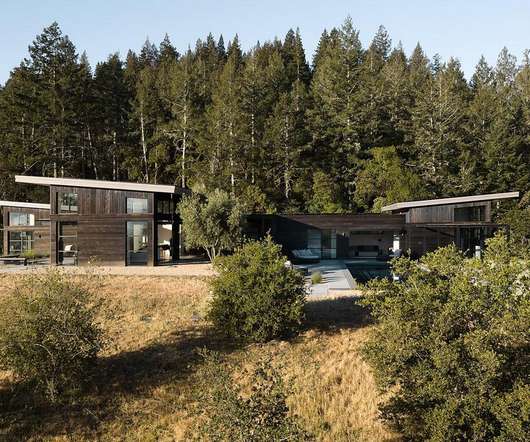
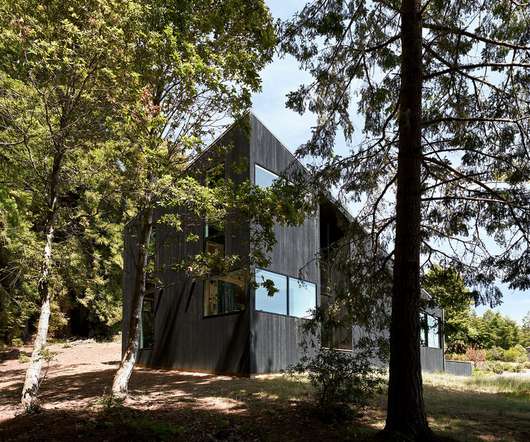

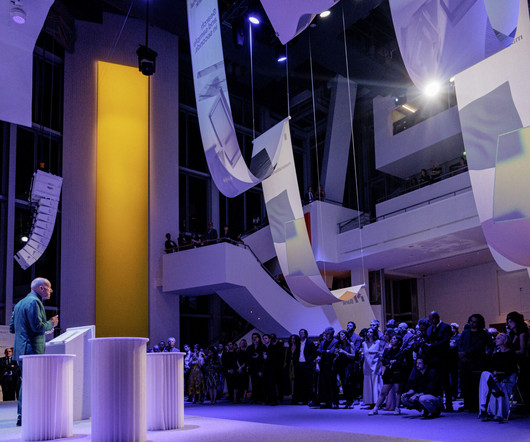




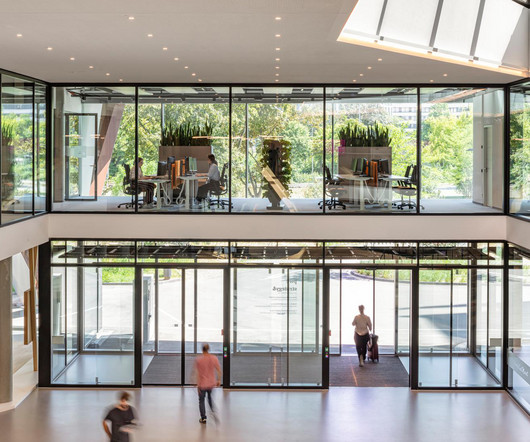






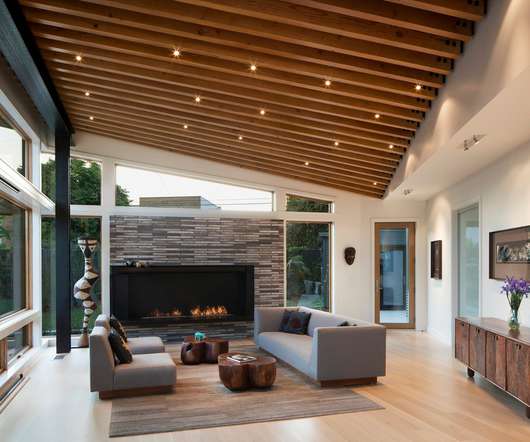

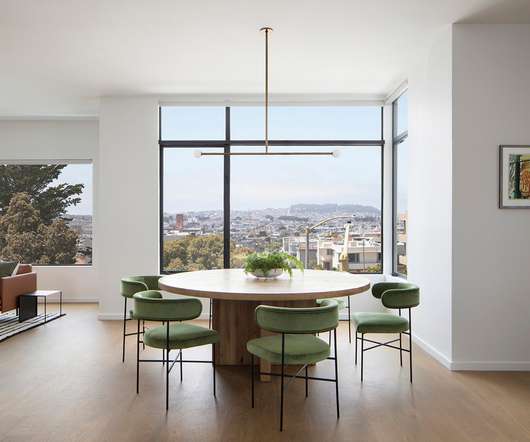






Let's personalize your content