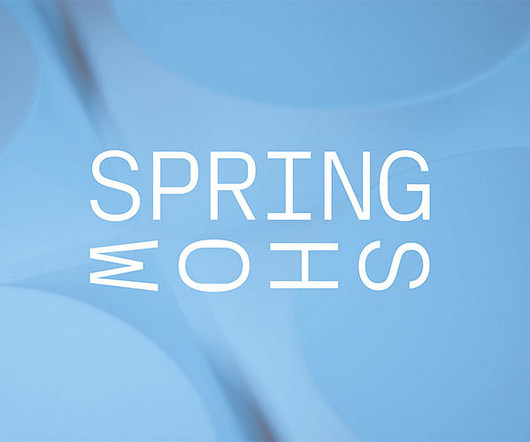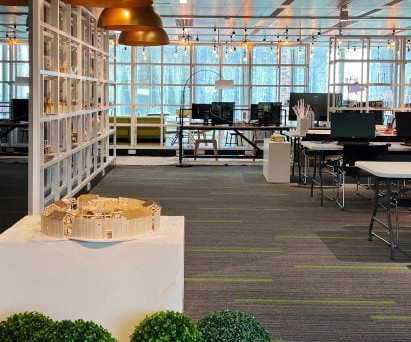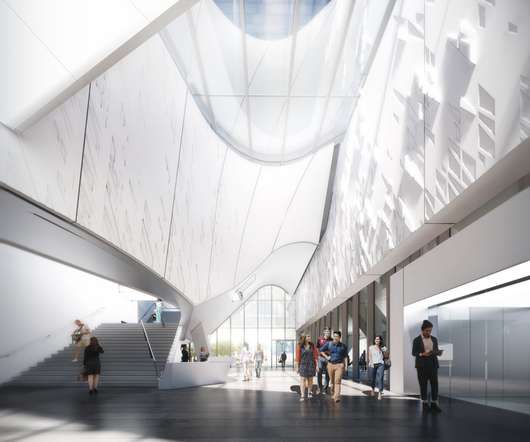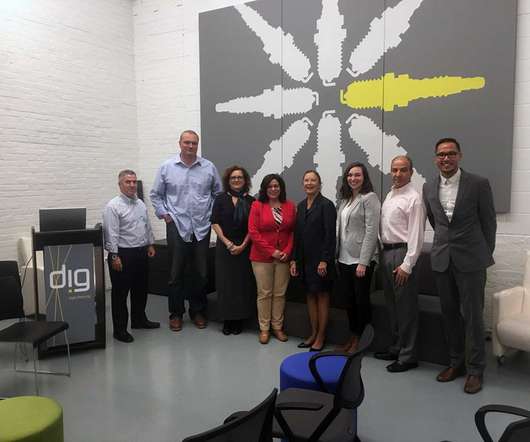Event: Spring Show 2024
Bustler
APRIL 17, 2024
Event Date: Apr 27, 2024 - May 6, 2024; Event City: Los Angeles, CA, US SCI-Arc is pleased to announce its 2024 Spring Show exhibition , opening on campus on Saturday, April 27 at 6pm. Read the full post on Bustler



















Let's personalize your content