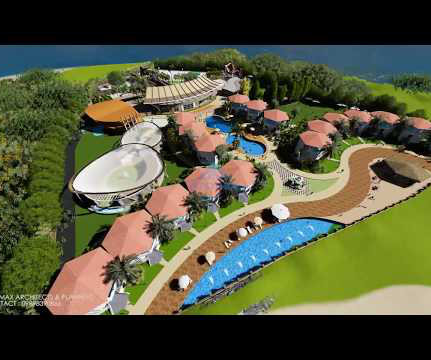Investing in the Future: How to Plan and Present a Winning Resort Design Proposal
Arcmax Architects
SEPTEMBER 30, 2023
These components include an executive summary, a captivating design concept, visual aids and mock-ups, considerations for operations and sustainability, and budgeting and cost estimations. Use mood boards, sketches, and renderings to visually bring your design concept to life and allow investors to envision the final product.












Let's personalize your content