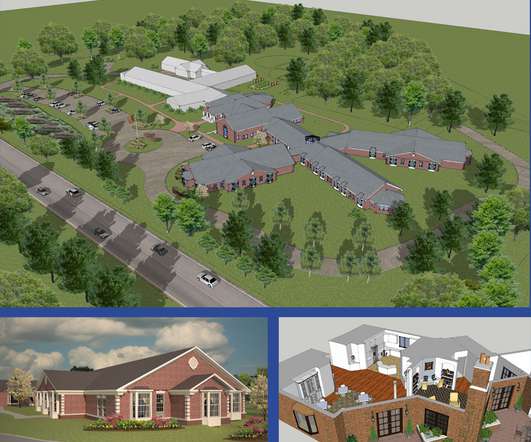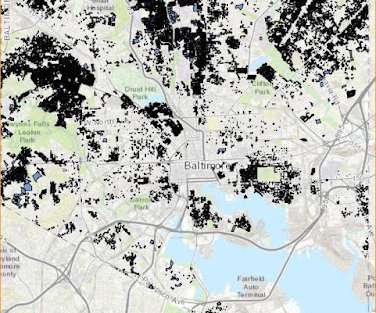Towers instead of Pavilions: An entirely different Inner Harbor
Community Architect Daily
OCTOBER 30, 2023
The new skyline of the Inner Harbor as per Bramble's design team The proposal departs from the original Harbor Masterplan of Wallace, Roberts Todd of the 1970s which defined an inner and an outer frame in which the inner structures had to be low with the exception of the World Trade Center. plan of Ayer Saint Gross of 2013.











Let's personalize your content