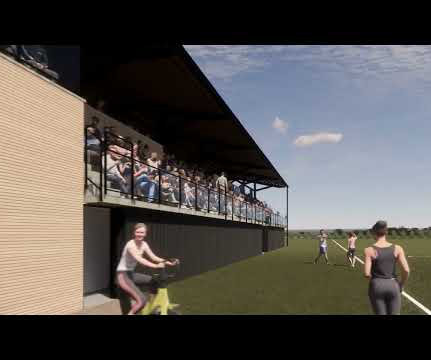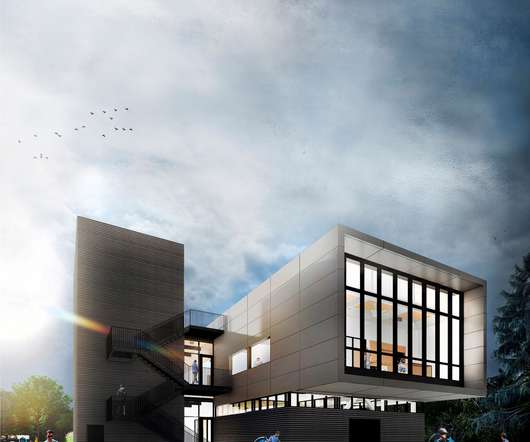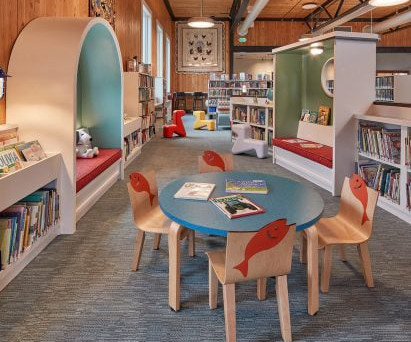When To Hire a Structural Engineer over a Civil Engineer
The Architecture Designs
OCTOBER 31, 2022
If you are undertaking a new construction project, renovating a home extensively, or carrying out other construction works, you may need to hire a civil engineer, structural engineer, or both. Because of how involved some of these projects can be, it is best to get in touch with a civil engineering firm in St.



























Let's personalize your content