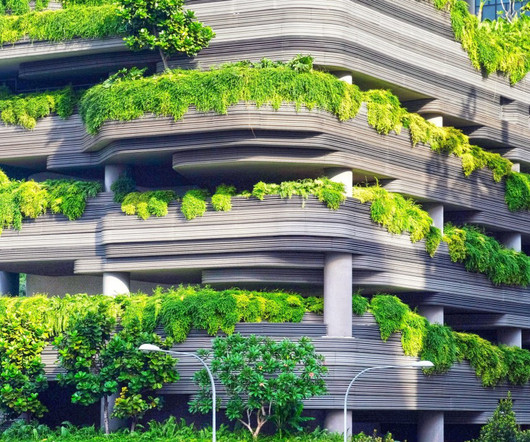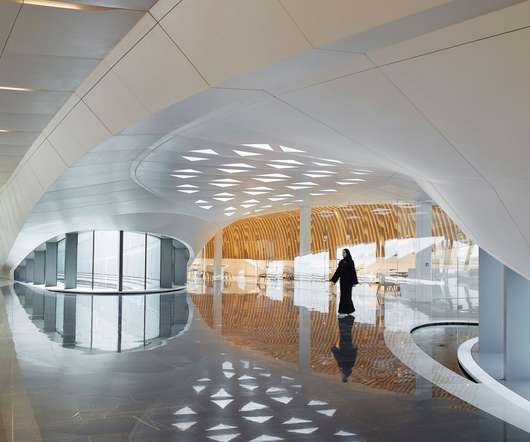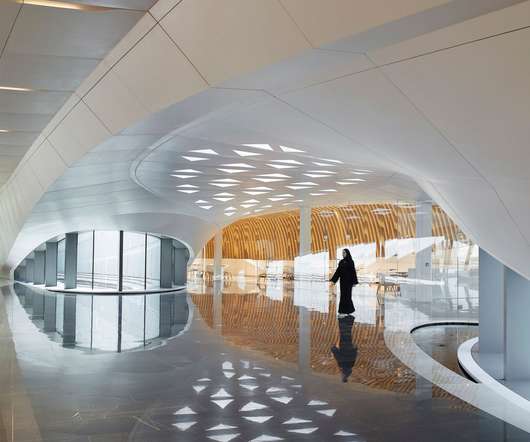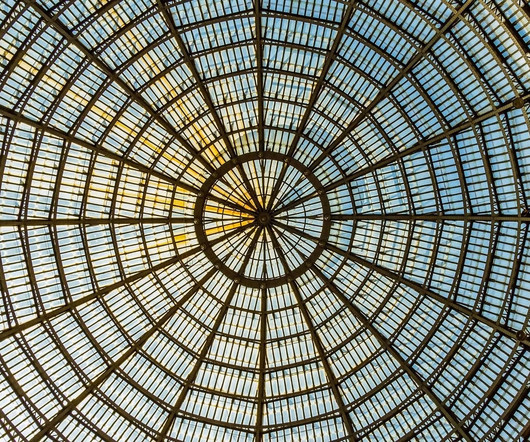Back to Basics: Bioclimatic Design, Learning from History to Build For The Future
Architizer
AUGUST 23, 2023
At its core, bioclimatic architecture is guided by the local environment, incorporating intricate yet traditional ecological principles into the initial planning process of architecture. This principle revolves around the strategic use of openings, such as windows, doors and vents, to promote the movement of air through buildings.
















Let's personalize your content