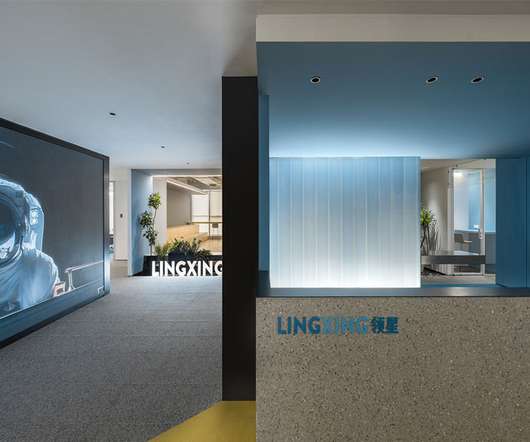Schematic Design – Using an Occupant-Centered Design Approach
MLL Atelier
OCTOBER 13, 2021
Schematic design is the first stage of an architectural design project, and within this phase there are important milestones to get right that will greatly leverage the project’s results throughout the rest of its impending design phases. PROGRAMMING AND SCHEMATIC DESIGN. INTRODUCTION: THE DEFINITION.













Let's personalize your content