Fifteen landmark projects by Pritzker Architecture Prize-winner David Chipperfield
Deezen
MARCH 7, 2023
The annual award aims to recognise living architects' built work and contributions to the built environment. The museum is divided into two volumes, which are connected by a glass and concrete footbridge. Each of the volumes has glass bases that are elevated on top of concrete pillars that help the building withstand flooding.


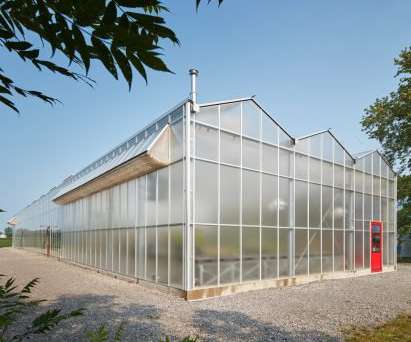

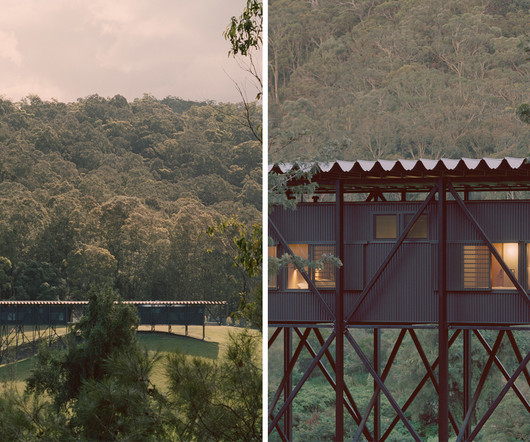
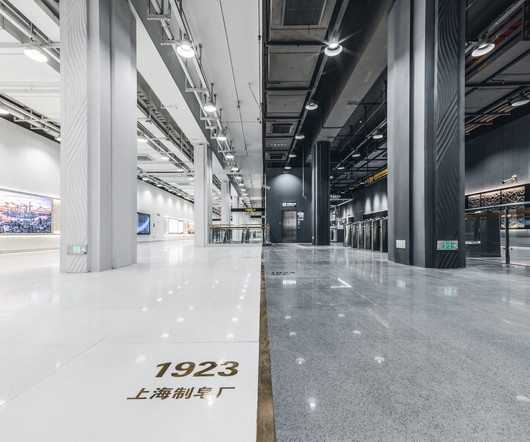
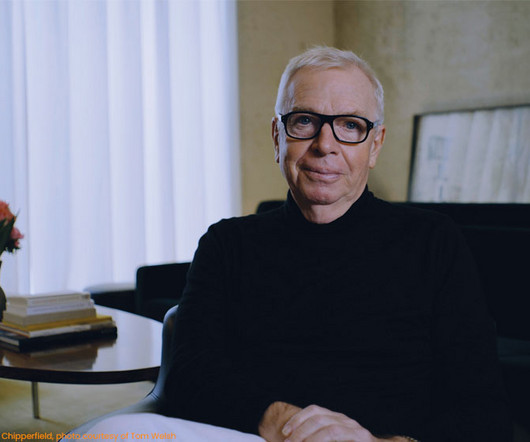
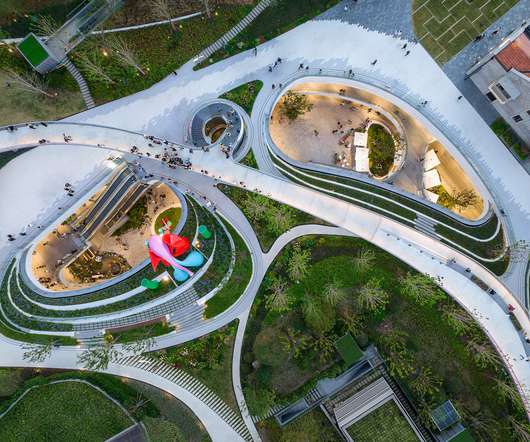
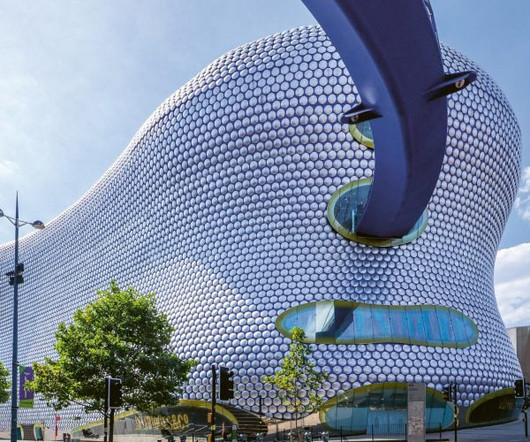

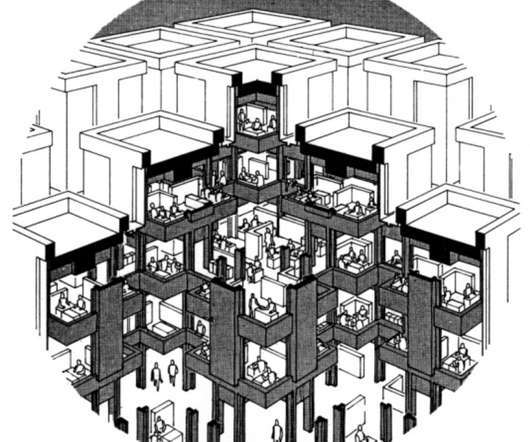
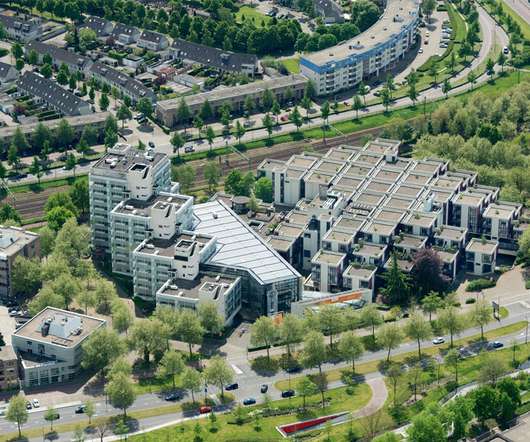


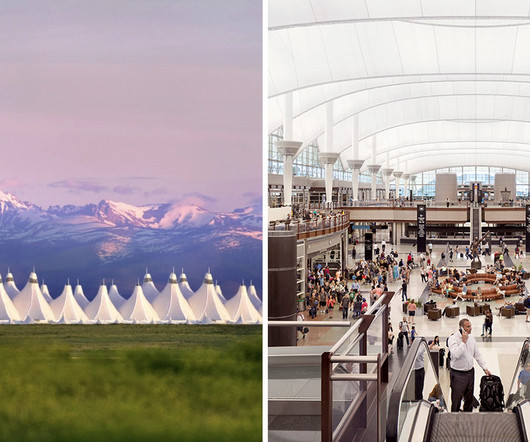
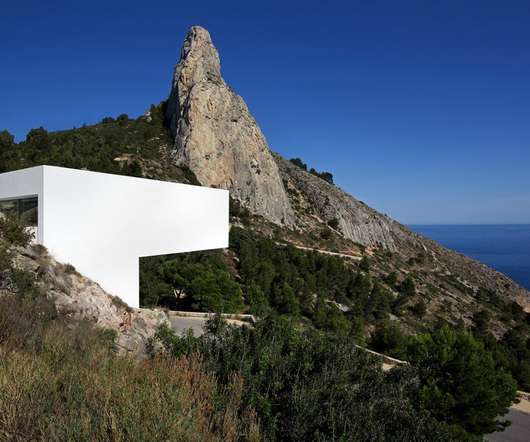
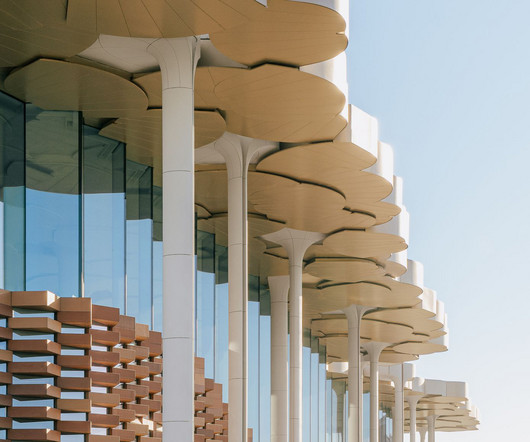

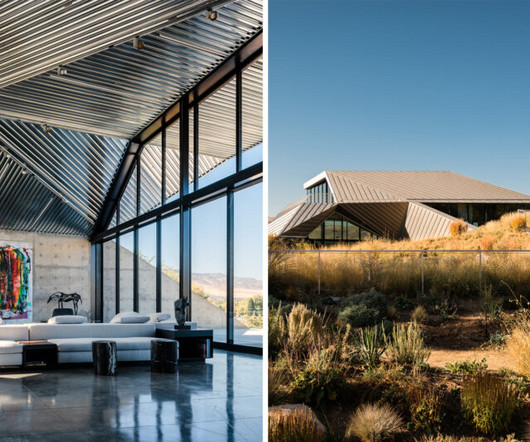

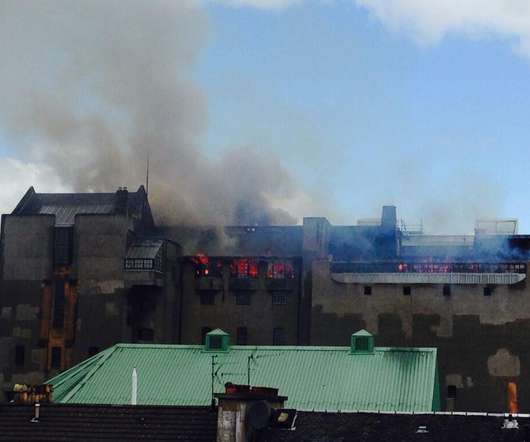








Let's personalize your content