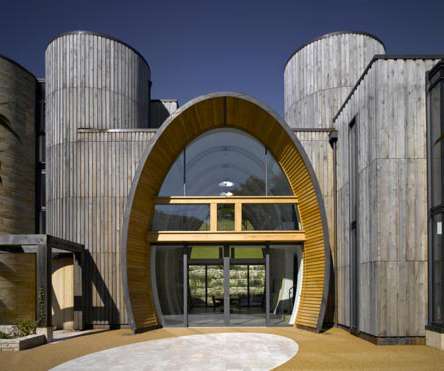Waterside House, Hampshire, England
e-architect
JANUARY 23, 2023
A deep house, layouts have been carefully planned to maximise natural light, particularly on the ground floor which is home to the owner’s artist’s studio.

 england waterside-house-hampshire-england
england waterside-house-hampshire-england 
e-architect
JANUARY 23, 2023
A deep house, layouts have been carefully planned to maximise natural light, particularly on the ground floor which is home to the owner’s artist’s studio.

e-architect
APRIL 27, 2023
Following the clients’ brief to make more of and better connect the property’s under-used garden, OB Architecture designed an adaptable living and entertaining space housed within a contemporary, single storey pavilion with a minimalist linear form and expansive glazing, spanning across the front of the 110sqm floor plate.
Let's personalize your content