Infinitus Plaza by Zaha Hadid Architects | Office buildings
Architonic
NOVEMBER 17, 2021
Infinitus Plaza is the new global headquarters of Infinitus China. Incorporating work environments designed to nurture connectivity, creativity and entrepreneurship, the new headquarters also includes the group’s herbal medicine research facilities and safety assessment labs as well as a learning centre for conferences and exhibitions. The 185,643 sq. m Infinitus Plaza defines a gateway to the new Baiyun Central Business District.
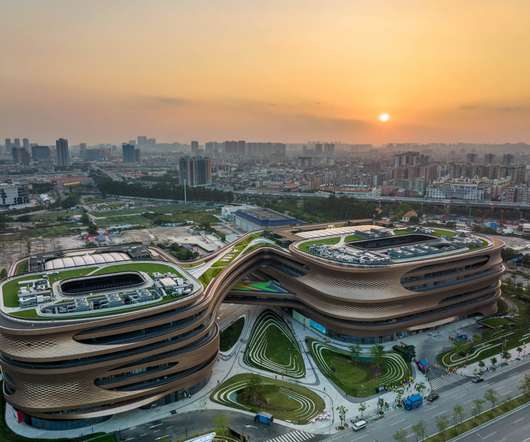
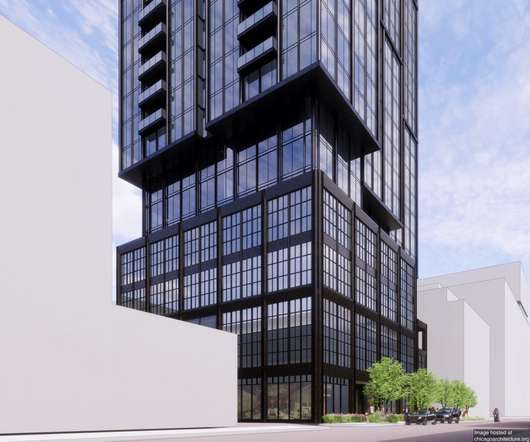
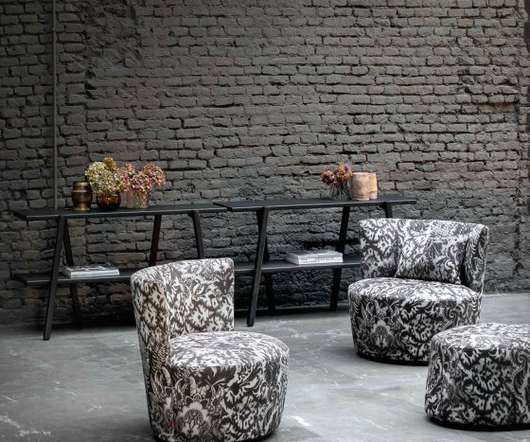
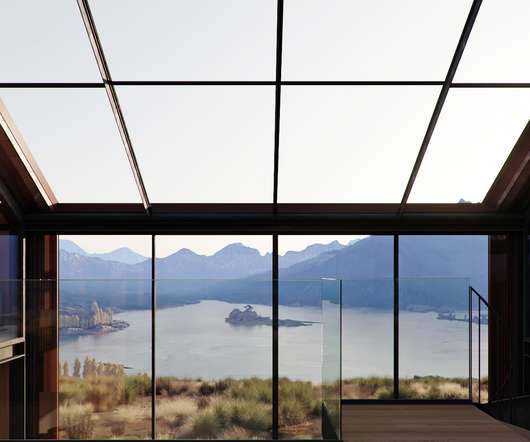


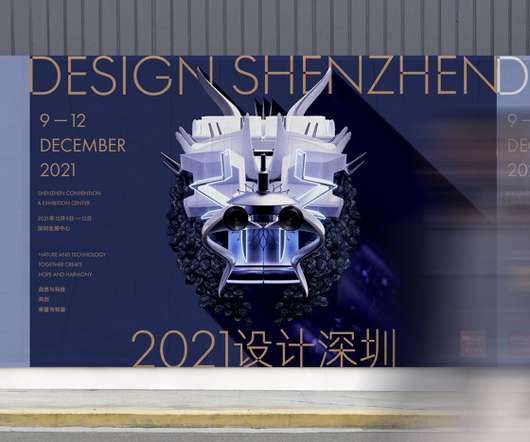
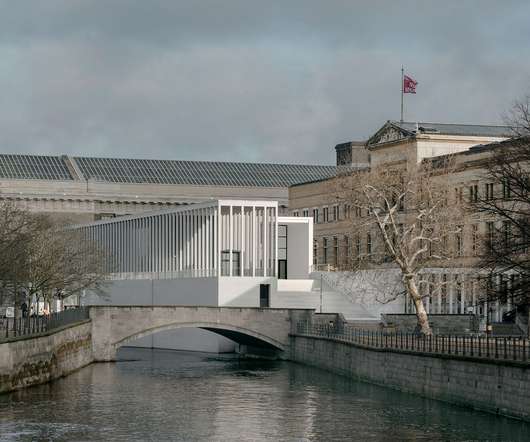
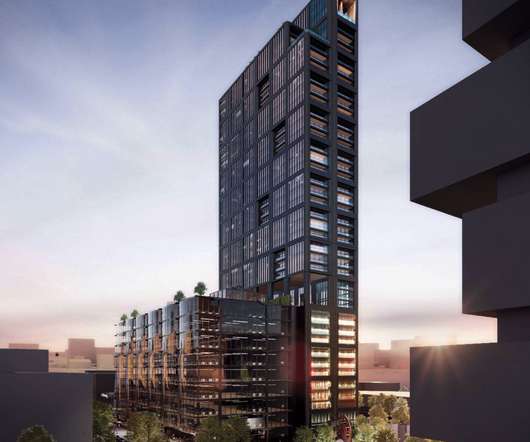
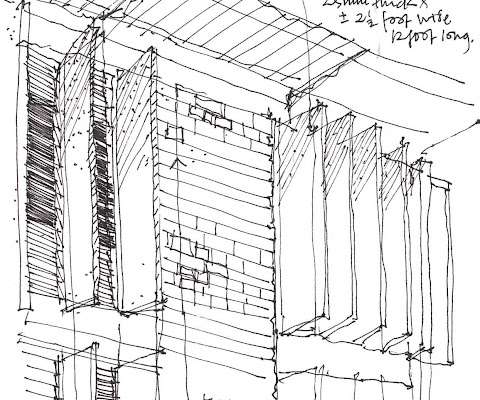

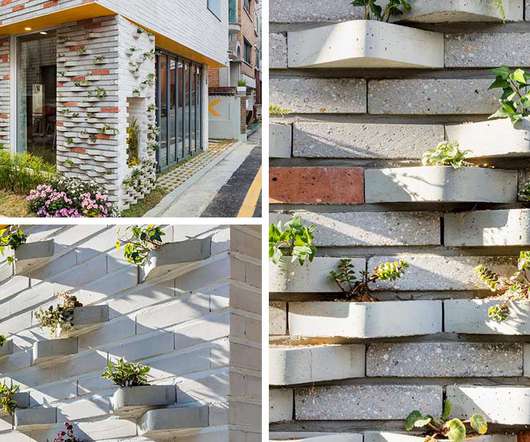


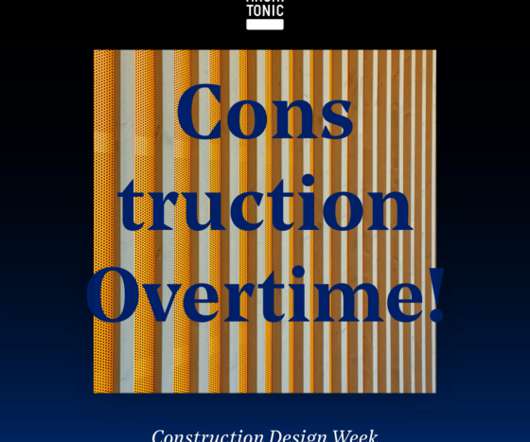

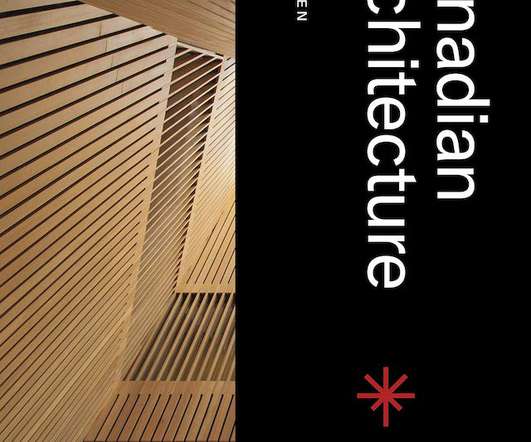






Let's personalize your content