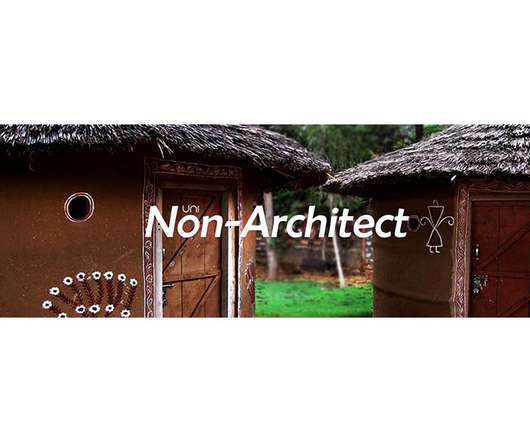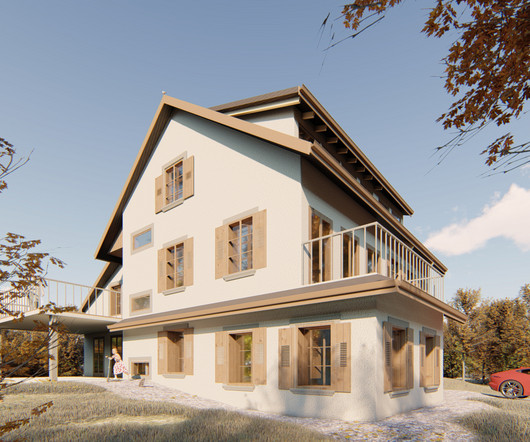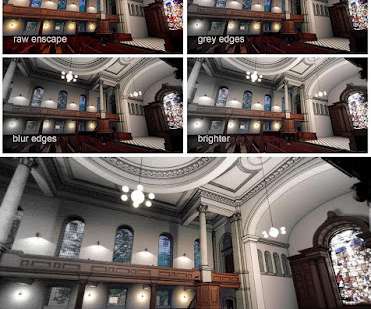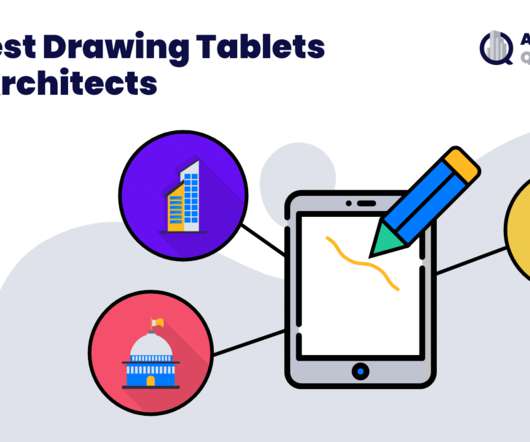Picturing | Non Architect
ArchiDiaries
DECEMBER 25, 2021
Document this relationship between the built environment and people through a photograph. The photos can be retouched in lightroom however, photoshopping certain elements or lassoed graphics are not allowed. Both items should be in sync with the theme of the competition brief. Any kind of camera is permitted, from phones to DSLR.


























Let's personalize your content