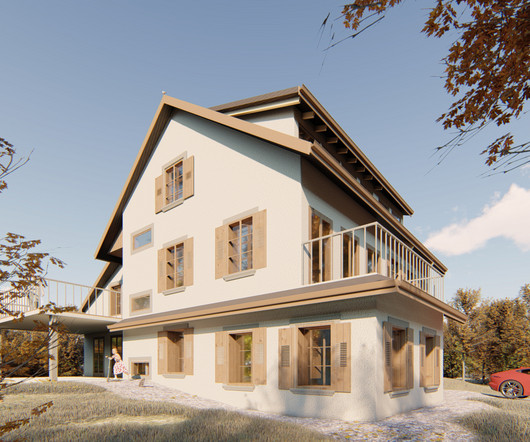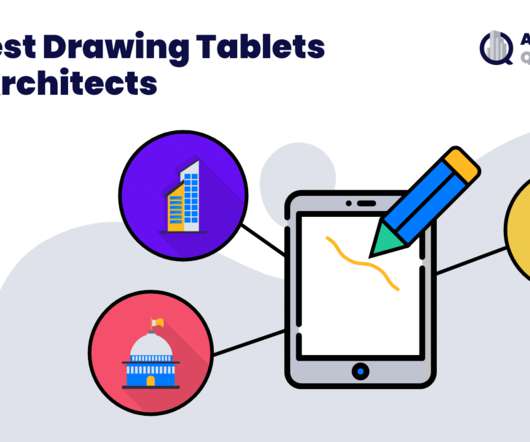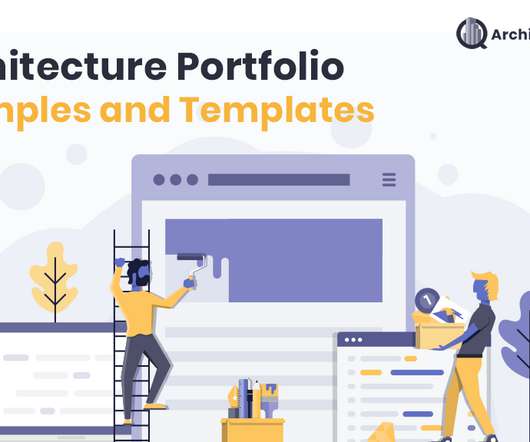Tips and Tricks from a 3D Modeling and Rendering Assistant
DesignRulz
APRIL 24, 2023
Artificial intelligence: AI-powered tools and algorithms can help automate certain aspects of the modeling and rendering process, such as generating 3D models from 2D sketches or optimizing render settings for specific environments.















Let's personalize your content