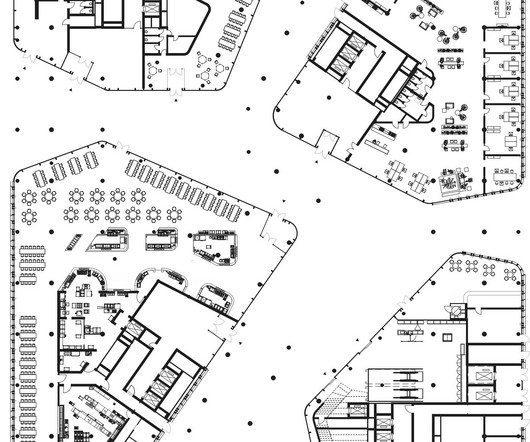Västerås Travel Center by BIG – Bjarke Ingels Group
aasarchitecture
JULY 10, 2023
The roof answers dilemmas caused by the city’s ongoing development by connecting the transportation hub’s complex programs in a clearly readable unit. On top of this landscape an environment of commercial surfaces with street furniture and protected zones gives an organic and soft expression.

























Let's personalize your content