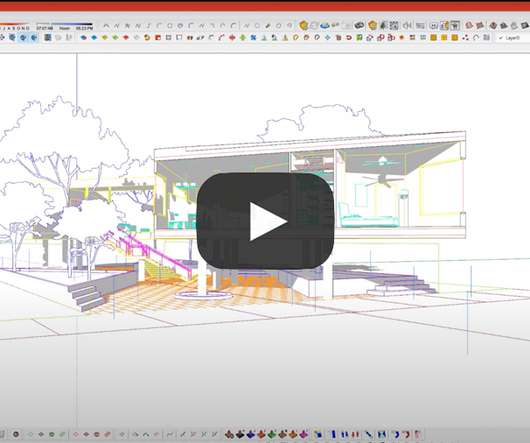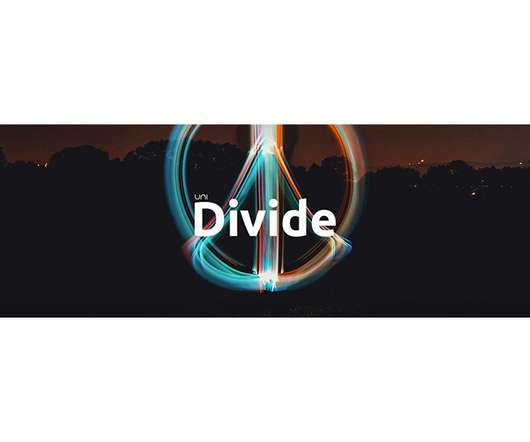Intricate Views: 9 Tutorials To Improve Your Section Renders
Architizer
JULY 5, 2022
Softwares like Illustrator and Photoshop have also made the task easier, especially when paired with 3D modeling applications and rendering assets. This video combines the regular view and the hidden line mode and normal mode views in SketchUp to create a conceptual render in Photoshop. Dramatic 2D Sections. Wireframe Sections.











Let's personalize your content