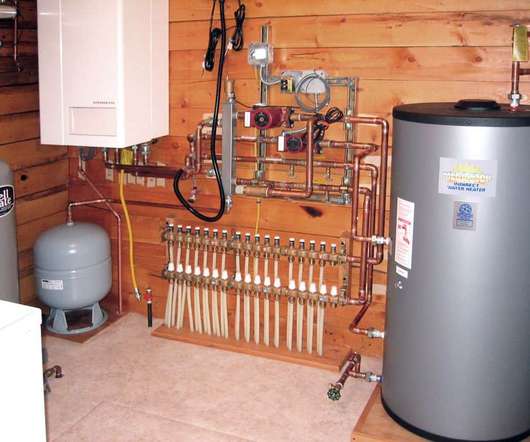Why are HVAC systems the backbone of buildings?
Building and Interiors
MAY 16, 2022
These systems may use fresh air from external surroundings to regulate temperature and humidity. In addition to that, HVAC also offers heating and cooling in both residential and commercial buildings. From residential buildings like houses and apartments to commercial buildings like offices and hospitals, all use an HVAC system.











Let's personalize your content