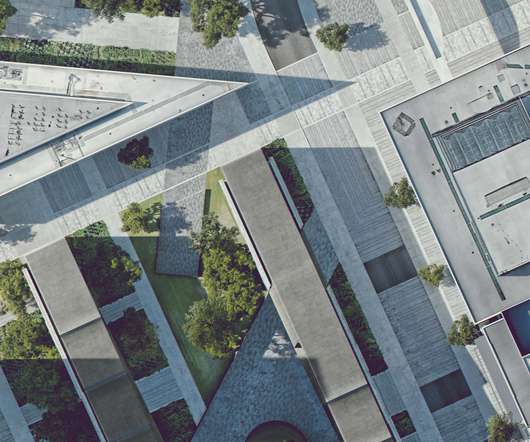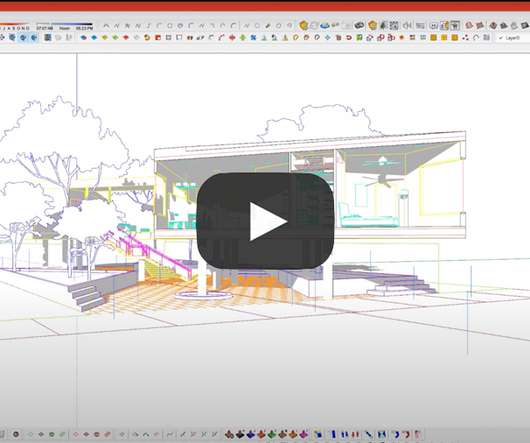MIT Site Plans and Diagrams
Visualizing Architecture
APRIL 18, 2021
I originally was thinking I could accomplish most of what I wanted in Photoshop however I changed my mind and ended up modeling just about everything including the the ground plane textures and paving as well as trees and buildings. Plus, I like the visual contrast of the abstract diagrams next to the realistic illustrations of the site.











Let's personalize your content