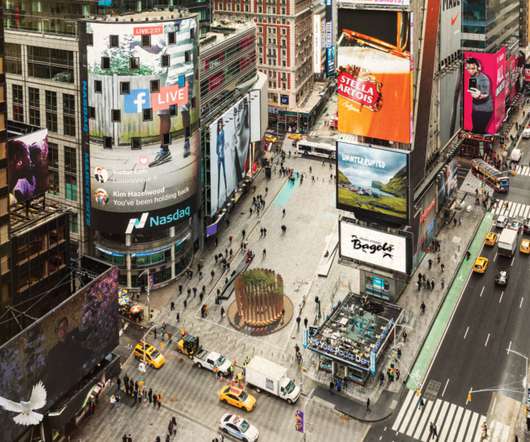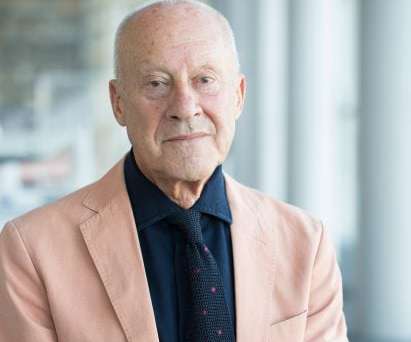Construction reaches roof levels of landmark development above Hong Kong’s High Speed Rail West Kowloon Terminus by Zaha Hadid Architects
aasarchitecture
MAY 29, 2024
Adjacent to the West Kowloon Cultural District, the development connects established and emerging neighbourhoods with a network of public gardens and landscaped plazas. km landscaped pedestrian West Kowloon Parkway, giving the communities within Kowloon direct access to the harbourside and parks of the West Kowloon Cultural District.
















Let's personalize your content