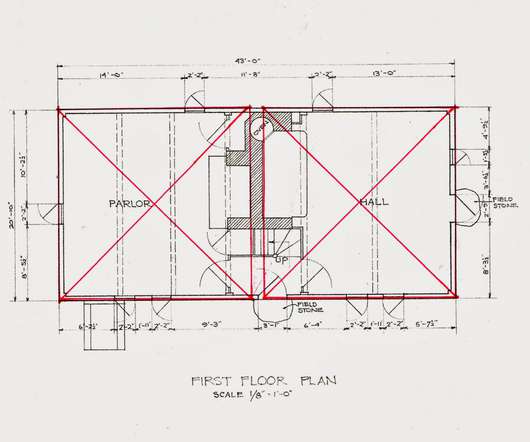7 Top AI Tools for Generating Smart Architectural Plans
Architizer
JANUARY 17, 2024
From generative design that explores a multitude of creative possibilities to sophisticated simulations predicting energy performance, AI empowers architects to make informed decisions and optimize their designs without however sacrificing their capacity for imaginative exploration. Learn more and review this tool > CONIX.AI



























Let's personalize your content