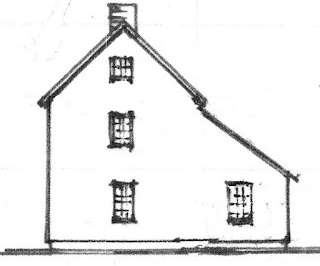Saltbox Geometry
Jane Griswold Radocchia
MAY 1, 2021
My diagrams here are for a simple generic New England saltbox. That first length governed all the choices, the placement, the patterns, the dimensions that followed. He probably began with the 5th diagram. The diagram is to scale; it is 16 ft. His first diagram is entitled "Typical framing details.".




















Let's personalize your content