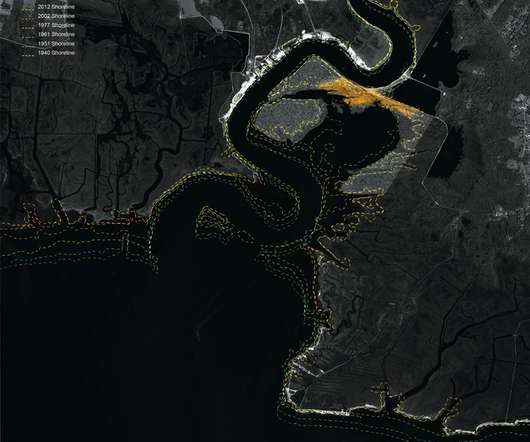A conversation with Quang Truong: carbon fiber, zoning, and architecture's slow evolution
Portland Architecture
APRIL 29, 2021
Truong won a Van Evera Bailey Fellowship from the Architecture Foundation of Oregon, which enabled him to begin studying carbon fiber and composite materials in earnest. Oh the nomenclature thing is so complicated—I actually generated a number of charts and diagrams just to try and organize and track all the names and distinctions in my book.











Let's personalize your content